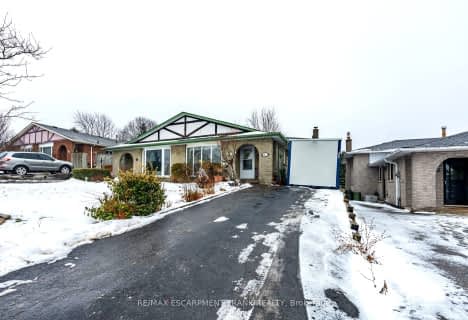
Tiffany Hills Elementary Public School
Elementary: Public
1.44 km
Rousseau Public School
Elementary: Public
1.31 km
St. Vincent de Paul Catholic Elementary School
Elementary: Catholic
2.52 km
Holy Name of Mary Catholic Elementary School
Elementary: Catholic
0.66 km
Immaculate Conception Catholic Elementary School
Elementary: Catholic
1.04 km
Ancaster Meadow Elementary Public School
Elementary: Public
0.33 km
Dundas Valley Secondary School
Secondary: Public
4.74 km
St. Mary Catholic Secondary School
Secondary: Catholic
4.39 km
Sir Allan MacNab Secondary School
Secondary: Public
2.84 km
Bishop Tonnos Catholic Secondary School
Secondary: Catholic
3.90 km
Ancaster High School
Secondary: Public
4.22 km
St. Thomas More Catholic Secondary School
Secondary: Catholic
2.76 km


