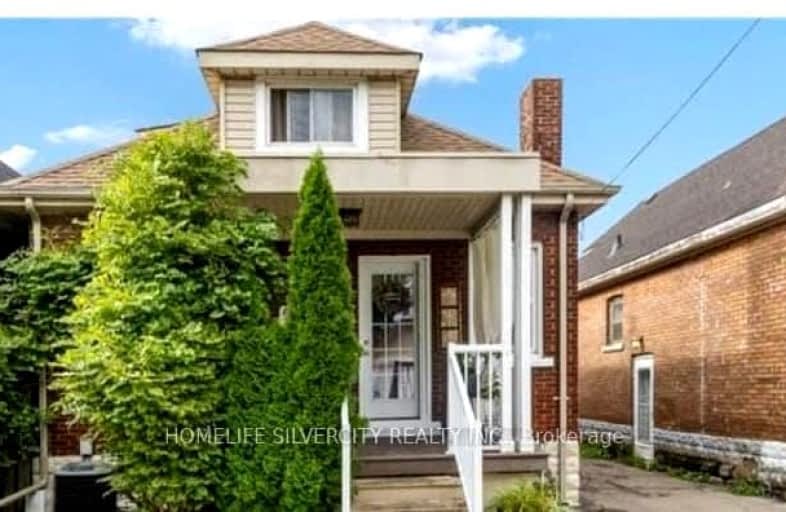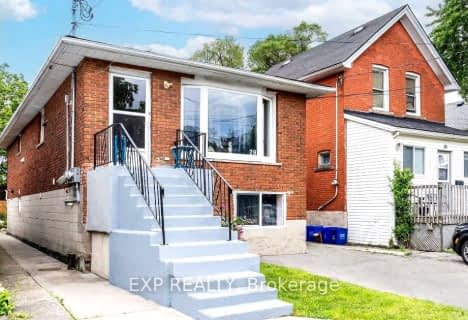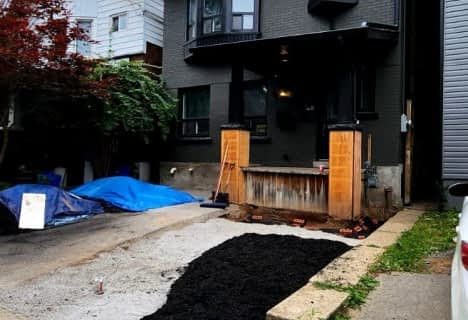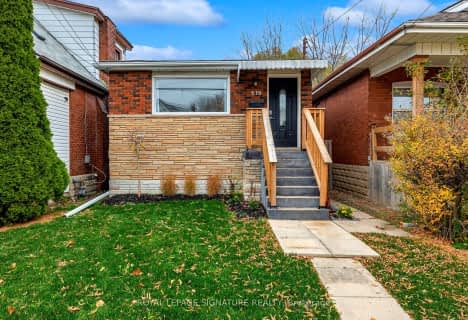Walker's Paradise
- Daily errands do not require a car.
Good Transit
- Some errands can be accomplished by public transportation.
Bikeable
- Some errands can be accomplished on bike.

ÉÉC Notre-Dame
Elementary: CatholicSt. Ann (Hamilton) Catholic Elementary School
Elementary: CatholicHoly Name of Jesus Catholic Elementary School
Elementary: CatholicAdelaide Hoodless Public School
Elementary: PublicMemorial (City) School
Elementary: PublicPrince of Wales Elementary Public School
Elementary: PublicKing William Alter Ed Secondary School
Secondary: PublicVincent Massey/James Street
Secondary: PublicDelta Secondary School
Secondary: PublicSir Winston Churchill Secondary School
Secondary: PublicSherwood Secondary School
Secondary: PublicCathedral High School
Secondary: Catholic-
Powell Park
134 Stirton St, Hamilton ON 0.97km -
Mountain Drive Park
Concession St (Upper Gage), Hamilton ON 1.86km -
Mountain Brow Park
2.18km
-
HODL Bitcoin ATM - Big Bee Convenience
800 Barton St E, Hamilton ON L8L 3B3 0.22km -
RBC Royal Bank
730 Main St E, Hamilton ON L8M 1K9 1.15km -
CIBC
1273 Barton St E (Kenilworth Ave. N.), Hamilton ON L8H 2V4 1.73km
- 2 bath
- 5 bed
- 1100 sqft
UPPER-108 Victoria Avenue North, Hamilton, Ontario • L8L 5E5 • Beasley
- 2 bath
- 4 bed
- 1100 sqft
Upper-559 Upper Sherman Avenue, Hamilton, Ontario • L8V 3L9 • Eastmount
- 1 bath
- 3 bed
- 700 sqft
Main-515 Queensdale Avenue East, Hamilton, Ontario • L8V 1K9 • Eastmount














