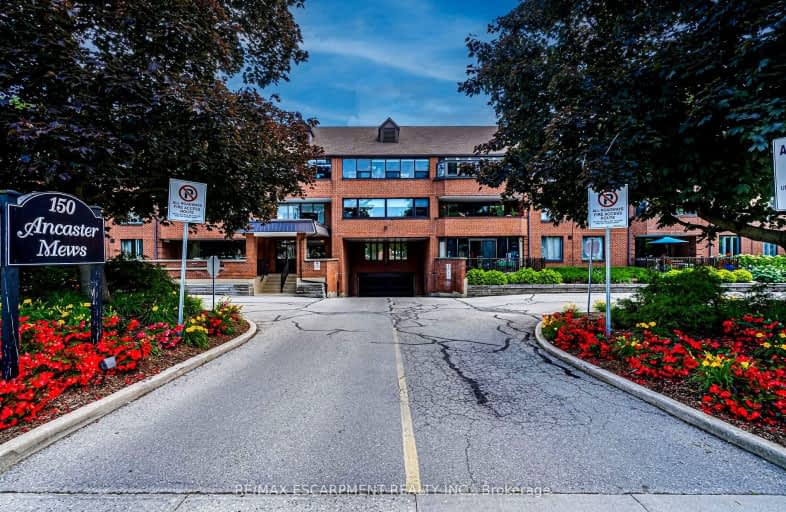Somewhat Walkable
- Some errands can be accomplished on foot.
56
/100
Some Transit
- Most errands require a car.
25
/100
Bikeable
- Some errands can be accomplished on bike.
61
/100

Rousseau Public School
Elementary: Public
2.98 km
Ancaster Senior Public School
Elementary: Public
0.59 km
C H Bray School
Elementary: Public
0.40 km
St. Ann (Ancaster) Catholic Elementary School
Elementary: Catholic
0.71 km
St. Joachim Catholic Elementary School
Elementary: Catholic
0.64 km
Fessenden School
Elementary: Public
0.47 km
Dundas Valley Secondary School
Secondary: Public
5.13 km
St. Mary Catholic Secondary School
Secondary: Catholic
6.96 km
Sir Allan MacNab Secondary School
Secondary: Public
6.07 km
Bishop Tonnos Catholic Secondary School
Secondary: Catholic
1.31 km
Ancaster High School
Secondary: Public
0.99 km
St. Thomas More Catholic Secondary School
Secondary: Catholic
5.96 km
-
Lions Outdoor Pool Playground
0.73km -
James Smith Park
Garner Rd. W., Ancaster ON L9G 5E4 1.37km -
Village Green Park
Lodor and Church, Ancaster ON 1.92km
-
TD Bank Financial Group
98 Wilson St W, Ancaster ON L9G 1N3 0.23km -
TD Canada Trust ATM
977 Golflinks Rd, Ancaster ON L9K 1K1 4.31km -
TD Bank Financial Group
977 Golflinks Rd, Ancaster ON L9K 1K1 4.31km
For Sale
2 Bedrooms
More about this building
View 150 Wilson Street West, Hamilton


