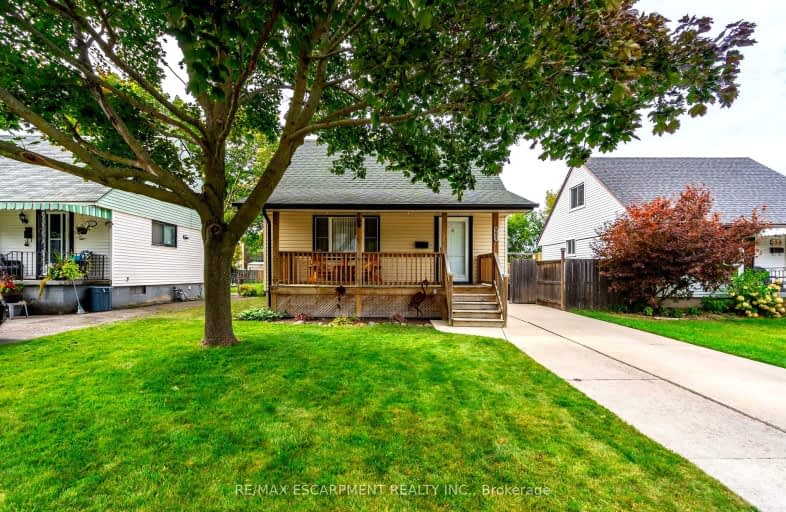Very Walkable
- Most errands can be accomplished on foot.
80
/100
Good Transit
- Some errands can be accomplished by public transportation.
57
/100
Bikeable
- Some errands can be accomplished on bike.
57
/100

Parkdale School
Elementary: Public
0.11 km
Glen Brae Middle School
Elementary: Public
1.63 km
Viscount Montgomery Public School
Elementary: Public
1.13 km
St. Eugene Catholic Elementary School
Elementary: Catholic
0.84 km
W H Ballard Public School
Elementary: Public
1.13 km
Hillcrest Elementary Public School
Elementary: Public
0.89 km
ÉSAC Mère-Teresa
Secondary: Catholic
4.34 km
Delta Secondary School
Secondary: Public
2.01 km
Glendale Secondary School
Secondary: Public
1.85 km
Sir Winston Churchill Secondary School
Secondary: Public
0.57 km
Sherwood Secondary School
Secondary: Public
3.09 km
Cardinal Newman Catholic Secondary School
Secondary: Catholic
4.12 km
-
Mountain Brow Park
3.85km -
Powell Park
134 Stirton St, Hamilton ON 4.47km -
Mountain Brow Park
5.04km
-
Setay Holdings Ltd
78 Queenston Rd, Hamilton ON L8K 6R6 1km -
BMO Bank of Montreal
1900 King St E, Hamilton ON L8K 1W1 1.77km -
CIBC Cash Dispenser
817 Queenston Rd, Stoney Creek ON L8G 1B1 2.48km














