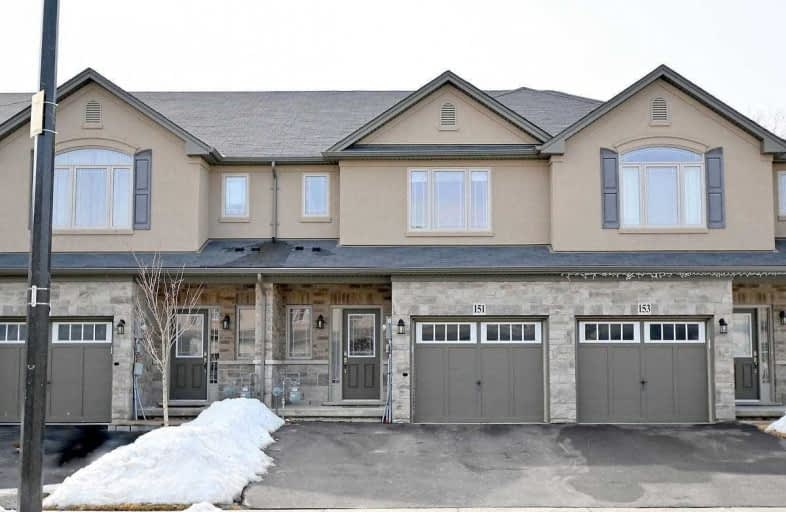
École élémentaire Michaëlle Jean Elementary School
Elementary: Public
1.94 km
Janet Lee Public School
Elementary: Public
7.24 km
St. Mark Catholic Elementary School
Elementary: Catholic
6.27 km
Gatestone Elementary Public School
Elementary: Public
6.51 km
St. Matthew Catholic Elementary School
Elementary: Catholic
1.17 km
Bellmoore Public School
Elementary: Public
0.60 km
ÉSAC Mère-Teresa
Secondary: Catholic
9.65 km
Nora Henderson Secondary School
Secondary: Public
9.99 km
Sherwood Secondary School
Secondary: Public
11.19 km
Saltfleet High School
Secondary: Public
7.06 km
St. Jean de Brebeuf Catholic Secondary School
Secondary: Catholic
9.06 km
Bishop Ryan Catholic Secondary School
Secondary: Catholic
6.06 km



