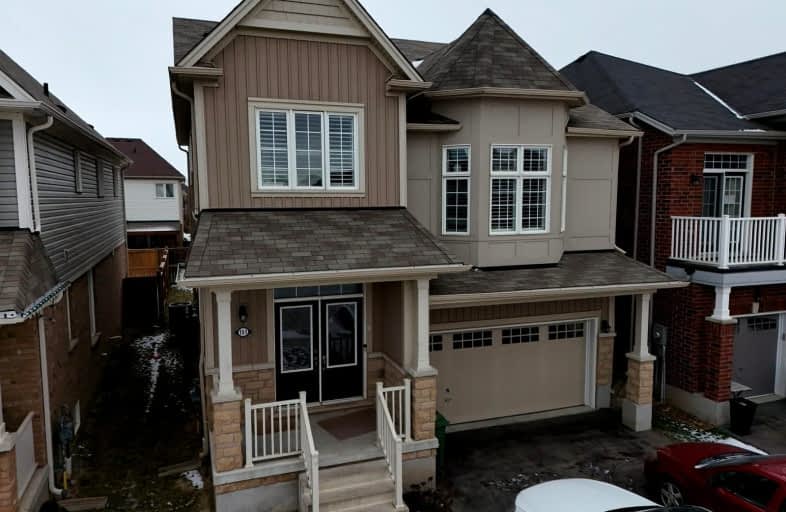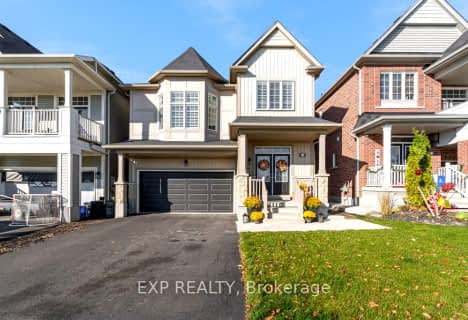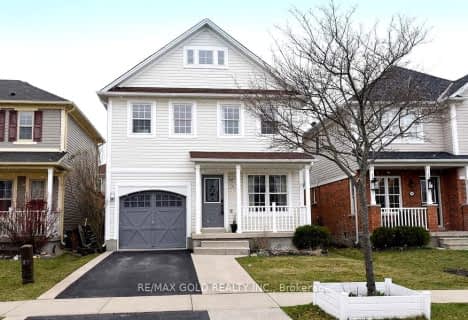Car-Dependent
- Most errands require a car.
No Nearby Transit
- Almost all errands require a car.
Somewhat Bikeable
- Most errands require a car.

École élémentaire Michaëlle Jean Elementary School
Elementary: PublicOur Lady of the Assumption Catholic Elementary School
Elementary: CatholicSt. Mark Catholic Elementary School
Elementary: CatholicGatestone Elementary Public School
Elementary: PublicSt. Matthew Catholic Elementary School
Elementary: CatholicBellmoore Public School
Elementary: PublicÉSAC Mère-Teresa
Secondary: CatholicNora Henderson Secondary School
Secondary: PublicSherwood Secondary School
Secondary: PublicSaltfleet High School
Secondary: PublicSt. Jean de Brebeuf Catholic Secondary School
Secondary: CatholicBishop Ryan Catholic Secondary School
Secondary: Catholic-
Binbrook Fair
0.79km -
Binbrook Conservation Area
ON 2.4km -
Amazing Adventures Playland
240 Nebo Rd (Rymal Rd E), Hamilton ON L8W 2E4 8.36km
-
TD Canada Trust Branch and ATM
3030 Hwy 56, Binbrook ON L0R 1C0 0.95km -
Meridian Credit Union ATM
2537 Hamilton Regional Rd 56, Binbrook ON L0R 1C0 1.34km -
President's Choice Financial ATM
21 Upper Centennial Pky S, Stoney Creek ON L8J 3W2 7.06km







