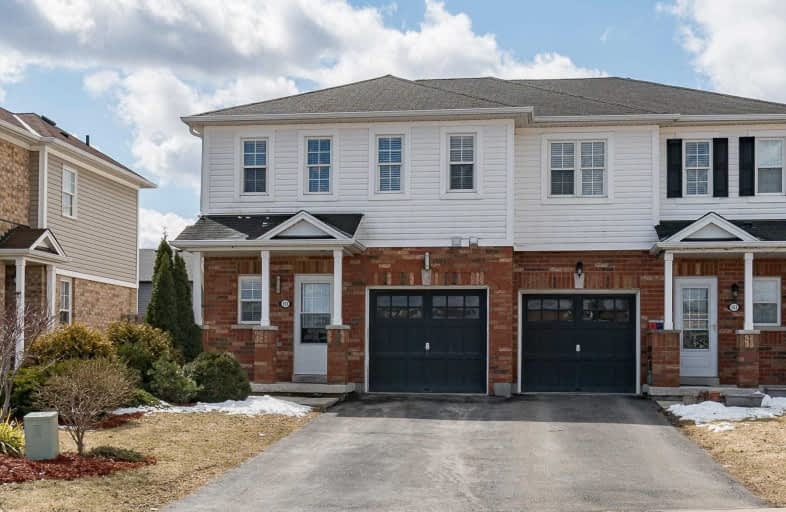
École élémentaire Michaëlle Jean Elementary School
Elementary: Public
2.40 km
Our Lady of the Assumption Catholic Elementary School
Elementary: Catholic
7.23 km
St. Mark Catholic Elementary School
Elementary: Catholic
7.20 km
Gatestone Elementary Public School
Elementary: Public
7.49 km
St. Matthew Catholic Elementary School
Elementary: Catholic
0.16 km
Bellmoore Public School
Elementary: Public
1.06 km
ÉSAC Mère-Teresa
Secondary: Catholic
10.89 km
Nora Henderson Secondary School
Secondary: Public
11.27 km
Sherwood Secondary School
Secondary: Public
12.42 km
Saltfleet High School
Secondary: Public
7.94 km
St. Jean de Brebeuf Catholic Secondary School
Secondary: Catholic
10.37 km
Bishop Ryan Catholic Secondary School
Secondary: Catholic
7.27 km


