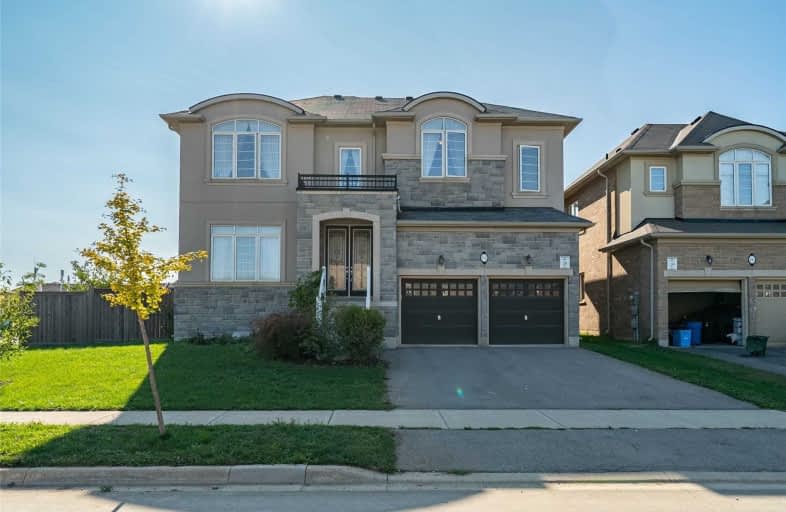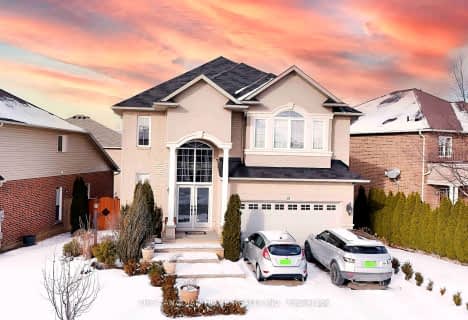
Video Tour

Tiffany Hills Elementary Public School
Elementary: Public
0.26 km
St. Vincent de Paul Catholic Elementary School
Elementary: Catholic
1.43 km
Gordon Price School
Elementary: Public
1.63 km
Holy Name of Mary Catholic Elementary School
Elementary: Catholic
1.19 km
Immaculate Conception Catholic Elementary School
Elementary: Catholic
1.64 km
St. Thérèse of Lisieux Catholic Elementary School
Elementary: Catholic
1.70 km
Dundas Valley Secondary School
Secondary: Public
6.04 km
St. Mary Catholic Secondary School
Secondary: Catholic
4.53 km
Sir Allan MacNab Secondary School
Secondary: Public
2.26 km
Westdale Secondary School
Secondary: Public
5.84 km
Westmount Secondary School
Secondary: Public
3.51 km
St. Thomas More Catholic Secondary School
Secondary: Catholic
1.18 km


