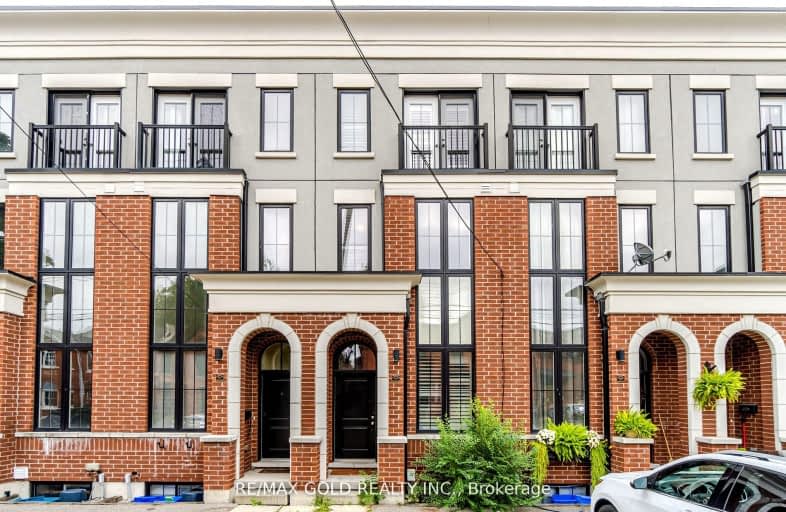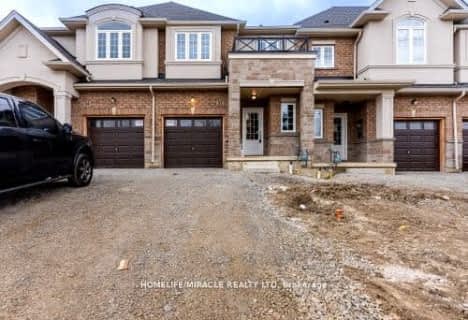Walker's Paradise
- Daily errands do not require a car.
94
/100
Excellent Transit
- Most errands can be accomplished by public transportation.
84
/100
Very Bikeable
- Most errands can be accomplished on bike.
78
/100

St. Patrick Catholic Elementary School
Elementary: Catholic
0.81 km
Central Junior Public School
Elementary: Public
0.89 km
Queensdale School
Elementary: Public
1.14 km
George L Armstrong Public School
Elementary: Public
1.21 km
Dr. J. Edgar Davey (New) Elementary Public School
Elementary: Public
0.95 km
Queen Victoria Elementary Public School
Elementary: Public
0.18 km
King William Alter Ed Secondary School
Secondary: Public
0.72 km
Turning Point School
Secondary: Public
0.60 km
École secondaire Georges-P-Vanier
Secondary: Public
2.97 km
St. Charles Catholic Adult Secondary School
Secondary: Catholic
1.48 km
Sir John A Macdonald Secondary School
Secondary: Public
1.39 km
Cathedral High School
Secondary: Catholic
0.87 km
-
Shamrock Park
149 Walnut St S, Hamilton ON L8N 0A8 0.07km -
Corktown Park
Forest Ave, Hamilton ON 0.2km -
Sam Lawrence Park
Concession St, Hamilton ON 0.63km
-
TD Bank Financial Group
46 King St E, Hamilton ON L9H 1B8 0.69km -
Desjardins Credit Union
2 King St W, Hamilton ON L8P 1A1 0.86km -
BMO Bank of Montreal
447 Main St E, Hamilton ON L8N 1K1 1.09km



