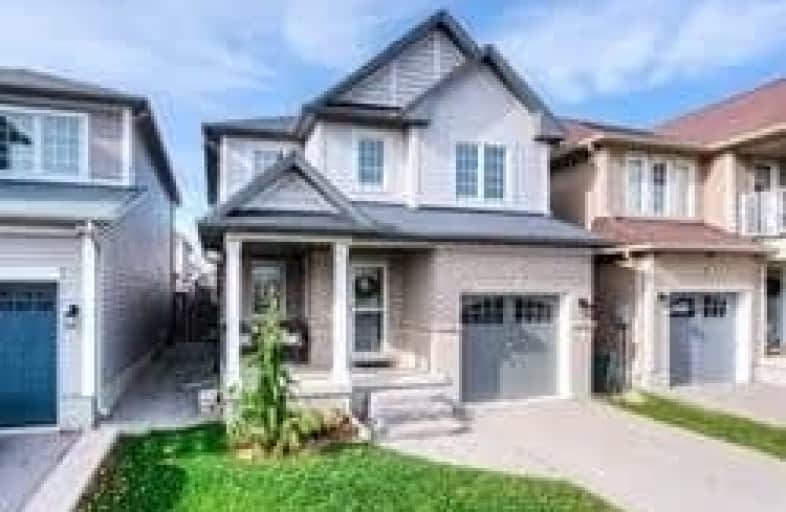Leased on Mar 20, 2021
Note: Property is not currently for sale or for rent.

-
Type: Detached
-
Style: 2-Storey
-
Lease Term: 1 Year
-
Possession: No Data
-
All Inclusive: N
-
Lot Size: 0 x 0
-
Age: No Data
-
Days on Site: 2 Days
-
Added: Mar 18, 2021 (2 days on market)
-
Updated:
-
Last Checked: 2 months ago
-
MLS®#: X5157363
-
Listed By: Exp realty, brokerage
This Charming 3 Bedroom, 2 Bath Home In The Booming Town Of Binbrook Is Perfect For You. Commuters With The Red Hill Valley Parkway Just Minutes Away! Move-In Ready - This Neutral Home Has A Cozy Open Concept Living Room/Kitchen Area, Great For Entertaining With A Gas Fireplace. Second Level Laundry, Walk-In Closet In The Large Primary Bedroom With Ensuite Privileges!
Extras
Stove, Dishwasher, Range Hood Microwave, Washer/Dryer Exclude Hot Tub
Property Details
Facts for 154 Bradley Avenue, Hamilton
Status
Days on Market: 2
Last Status: Leased
Sold Date: Mar 20, 2021
Closed Date: Mar 20, 2021
Expiry Date: May 18, 2021
Sold Price: $2,500
Unavailable Date: Mar 20, 2021
Input Date: Mar 18, 2021
Prior LSC: Listing with no contract changes
Property
Status: Lease
Property Type: Detached
Style: 2-Storey
Area: Hamilton
Community: Binbrook
Inside
Bedrooms: 3
Bathrooms: 2
Kitchens: 1
Rooms: 8
Den/Family Room: Yes
Air Conditioning: Central Air
Fireplace: Yes
Laundry: Ensuite
Washrooms: 2
Utilities
Utilities Included: N
Building
Basement: Unfinished
Heat Type: Heat Pump
Heat Source: Gas
Exterior: Brick
Exterior: Vinyl Siding
Private Entrance: Y
Water Supply: Municipal
Special Designation: Unknown
Parking
Driveway: Front Yard
Parking Included: Yes
Garage Spaces: 1
Garage Type: Attached
Covered Parking Spaces: 2
Total Parking Spaces: 3
Fees
Cable Included: No
Central A/C Included: No
Common Elements Included: No
Heating Included: No
Hydro Included: No
Water Included: No
Land
Cross Street: Binbrook Road
Municipality District: Hamilton
Fronting On: West
Parcel Number: 173841244
Pool: None
Sewer: Sewers
Rooms
Room details for 154 Bradley Avenue, Hamilton
| Type | Dimensions | Description |
|---|---|---|
| Dining Main | 2.49 x 2.97 | |
| Kitchen Main | 2.49 x 3.00 | |
| Family Main | 3.63 x 3.51 | |
| Bathroom Main | - | |
| Br 2nd | 3.02 x 3.66 | |
| 2nd Br 2nd | 3.71 x 3.07 | |
| 3rd Br 2nd | 3.45 x 5.00 | |
| Bathroom 2nd | - | |
| Great Rm Bsmt | 5.38 x 6.65 |
| XXXXXXXX | XXX XX, XXXX |
XXXXXX XXX XXXX |
$X,XXX |
| XXX XX, XXXX |
XXXXXX XXX XXXX |
$X,XXX | |
| XXXXXXXX | XXX XX, XXXX |
XXXX XXX XXXX |
$XXX,XXX |
| XXX XX, XXXX |
XXXXXX XXX XXXX |
$XXX,XXX |
| XXXXXXXX XXXXXX | XXX XX, XXXX | $2,500 XXX XXXX |
| XXXXXXXX XXXXXX | XXX XX, XXXX | $2,500 XXX XXXX |
| XXXXXXXX XXXX | XXX XX, XXXX | $635,000 XXX XXXX |
| XXXXXXXX XXXXXX | XXX XX, XXXX | $635,000 XXX XXXX |

École élémentaire Michaëlle Jean Elementary School
Elementary: PublicOur Lady of the Assumption Catholic Elementary School
Elementary: CatholicSt. Mark Catholic Elementary School
Elementary: CatholicGatestone Elementary Public School
Elementary: PublicSt. Matthew Catholic Elementary School
Elementary: CatholicBellmoore Public School
Elementary: PublicÉSAC Mère-Teresa
Secondary: CatholicNora Henderson Secondary School
Secondary: PublicSherwood Secondary School
Secondary: PublicSaltfleet High School
Secondary: PublicSt. Jean de Brebeuf Catholic Secondary School
Secondary: CatholicBishop Ryan Catholic Secondary School
Secondary: Catholic

