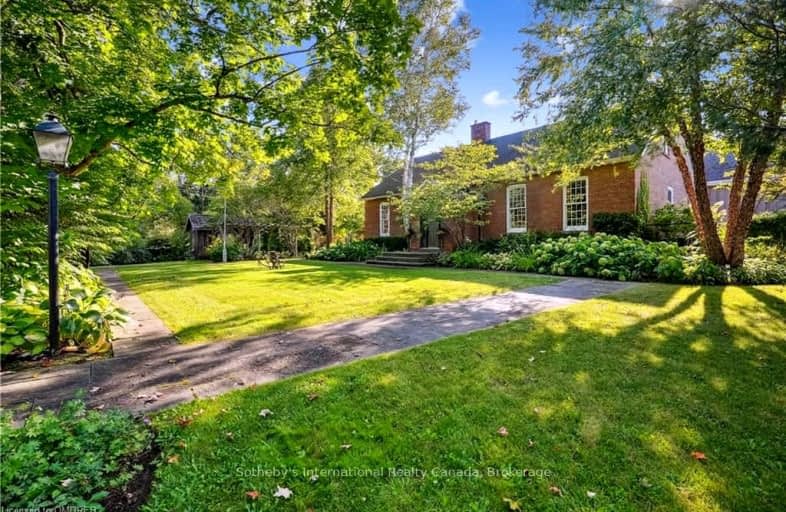
3D Walkthrough
Car-Dependent
- Almost all errands require a car.
0
/100
No Nearby Transit
- Almost all errands require a car.
0
/100
Somewhat Bikeable
- Most errands require a car.
28
/100

Beverly Central Public School
Elementary: Public
9.50 km
Millgrove Public School
Elementary: Public
7.52 km
Spencer Valley Public School
Elementary: Public
10.33 km
Flamborough Centre School
Elementary: Public
8.45 km
Our Lady of Mount Carmel Catholic Elementary School
Elementary: Catholic
4.22 km
Balaclava Public School
Elementary: Public
4.17 km
École secondaire Georges-P-Vanier
Secondary: Public
16.80 km
Dundas Valley Secondary School
Secondary: Public
14.16 km
St. Mary Catholic Secondary School
Secondary: Catholic
16.30 km
Ancaster High School
Secondary: Public
18.23 km
Waterdown District High School
Secondary: Public
11.05 km
Westdale Secondary School
Secondary: Public
17.00 km
-
Valens
Ontario 8.68km -
Christie Conservation Area
1002 5 Hwy W (Dundas), Hamilton ON L9H 5E2 10.1km -
Waterdown Memorial Park
Hamilton St N, Waterdown ON 11.61km
-
President's Choice Financial ATM
115 Hamilton St N, Waterdown ON L8B 1A8 11.6km -
CIBC Cash Dispenser
292 Brock Rd S, Guelph ON N0B 2J0 11.68km -
Scotiabank
101 Osler Dr, Dundas ON L9H 4H4 15.15km

