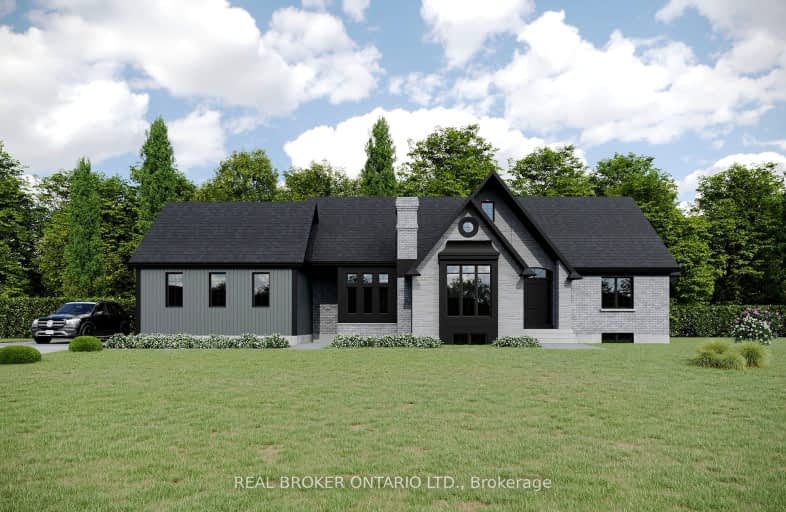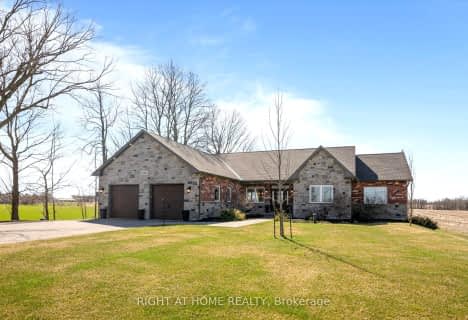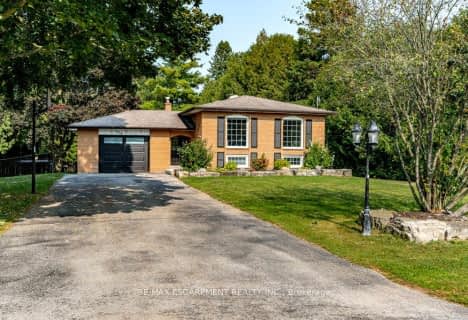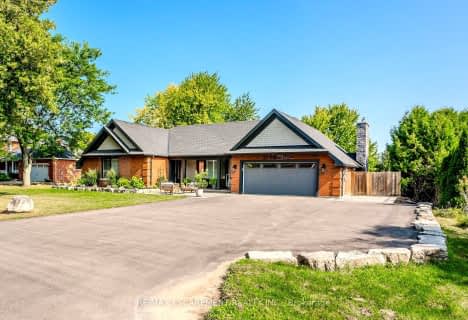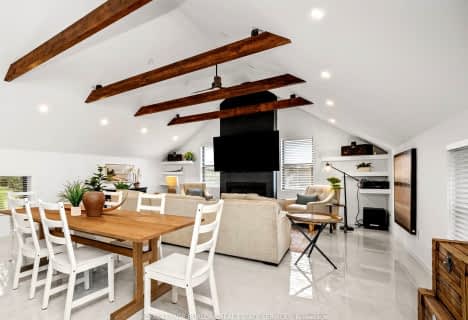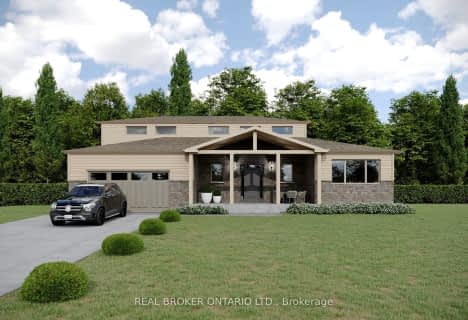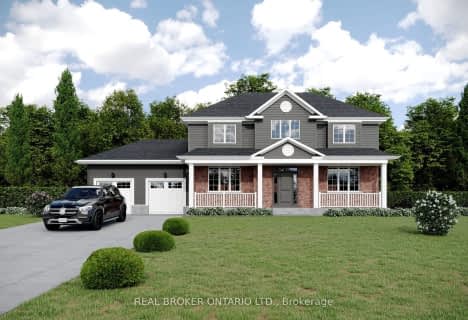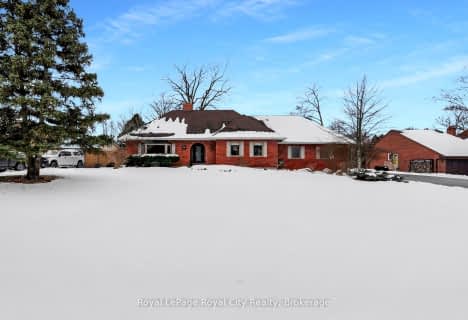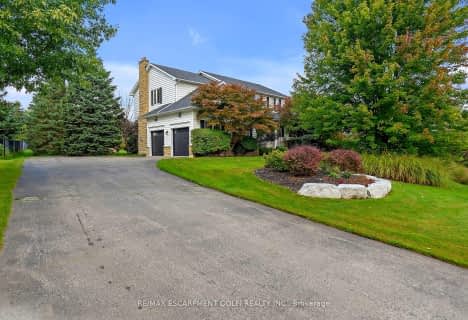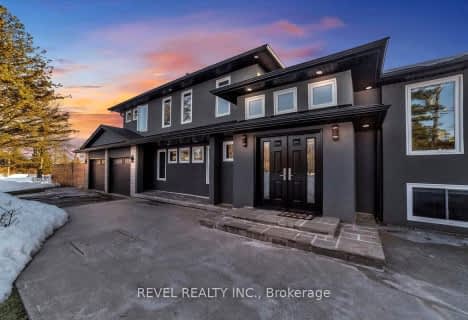Car-Dependent
- Almost all errands require a car.
No Nearby Transit
- Almost all errands require a car.
Somewhat Bikeable
- Most errands require a car.

Beverly Central Public School
Elementary: PublicMillgrove Public School
Elementary: PublicFlamborough Centre School
Elementary: PublicOur Lady of Mount Carmel Catholic Elementary School
Elementary: CatholicKilbride Public School
Elementary: PublicBalaclava Public School
Elementary: PublicÉcole secondaire Georges-P-Vanier
Secondary: PublicDundas Valley Secondary School
Secondary: PublicSt. Mary Catholic Secondary School
Secondary: CatholicAncaster High School
Secondary: PublicWaterdown District High School
Secondary: PublicWestdale Secondary School
Secondary: Public-
Rattlesnake Point
7200 Appleby Line, Milton ON L9E 0M9 12.37km -
Hilton Falls Conservation Area
4985 Campbellville Side Rd, Milton ON L0P 1B0 13.12km -
Agro Park
Hamilton ON L8B 0V1 13.48km
-
TD Bank Financial Group
2222 Brant St (at Upper Middle Rd.), Burlington ON L7P 4L5 15.51km -
CIBC
83 King St W (at Sydenham St), Dundas ON L9H 1V1 15.66km -
TD Bank Financial Group
2931 Walkers Line, Burlington ON L7M 4M6 16.6km
- 3 bath
- 3 bed
- 1500 sqft
Destiny Logan Court, Hamilton, Ontario • L8N 2Z7 • Rural Flamborough
- 4 bath
- 4 bed
- 3500 sqft
10 Karendale Crescent, Hamilton, Ontario • L0R 1K0 • Rural Flamborough
- 3 bath
- 4 bed
- 2000 sqft
13 Ellen Street, Hamilton, Ontario • L8B 0Z5 • Rural Flamborough
