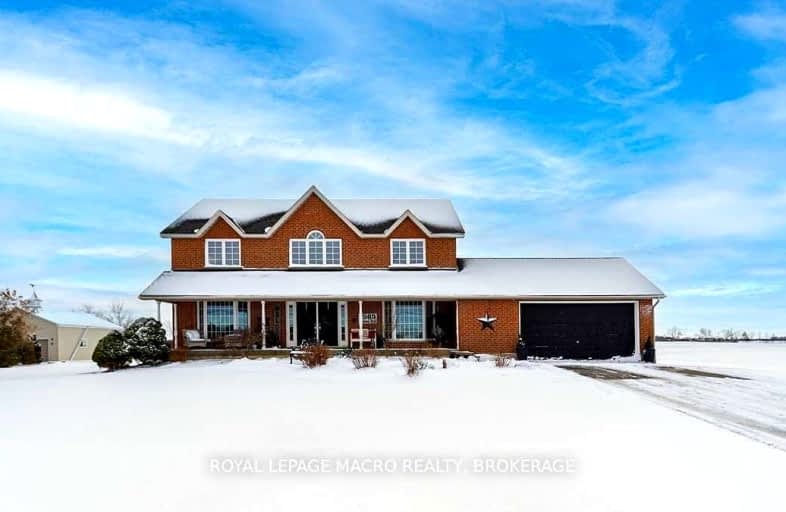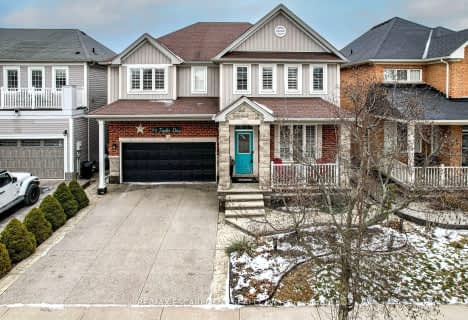
Car-Dependent
- Almost all errands require a car.
No Nearby Transit
- Almost all errands require a car.
Somewhat Bikeable
- Most errands require a car.

École élémentaire Michaëlle Jean Elementary School
Elementary: PublicOur Lady of the Assumption Catholic Elementary School
Elementary: CatholicSt. Mark Catholic Elementary School
Elementary: CatholicGatestone Elementary Public School
Elementary: PublicSt. Matthew Catholic Elementary School
Elementary: CatholicBellmoore Public School
Elementary: PublicÉSAC Mère-Teresa
Secondary: CatholicNora Henderson Secondary School
Secondary: PublicGlendale Secondary School
Secondary: PublicSaltfleet High School
Secondary: PublicCardinal Newman Catholic Secondary School
Secondary: CatholicBishop Ryan Catholic Secondary School
Secondary: Catholic-
Binbrook Conservation Area
4110 Harrison Rd, Binbrook ON L0R 1C0 3.86km -
Binbrook Conservation Area
ON 4.89km -
FH Sherman Recreation Park
Stoney Creek ON 9.03km
-
CIBC
3011 Hwy 56 (Binbrook Road), Hamilton ON L0R 1C0 2.4km -
Localcoin Bitcoin ATM - Avondale Food Stores
2200 Rymal Rd E, Hannon ON L0R 1P0 6.63km -
HSBC ATM
2245 Rymal Rd E, Stoney Creek ON L8J 2V8 6.73km





