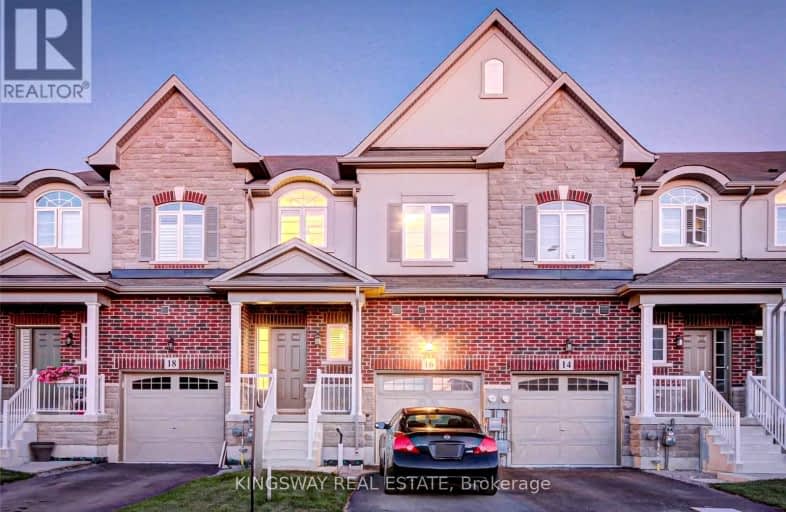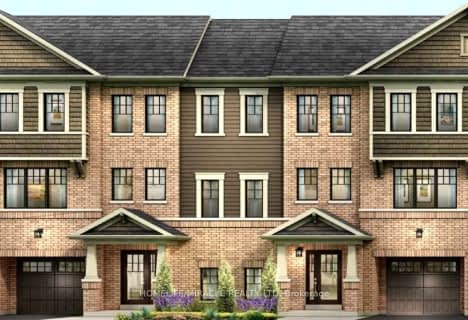Car-Dependent
- Almost all errands require a car.
Some Transit
- Most errands require a car.
Somewhat Bikeable
- Most errands require a car.

St. James the Apostle Catholic Elementary School
Elementary: CatholicMount Albion Public School
Elementary: PublicOur Lady of the Assumption Catholic Elementary School
Elementary: CatholicBilly Green Elementary School
Elementary: PublicSt. Mark Catholic Elementary School
Elementary: CatholicGatestone Elementary Public School
Elementary: PublicÉSAC Mère-Teresa
Secondary: CatholicGlendale Secondary School
Secondary: PublicSir Winston Churchill Secondary School
Secondary: PublicSaltfleet High School
Secondary: PublicCardinal Newman Catholic Secondary School
Secondary: CatholicBishop Ryan Catholic Secondary School
Secondary: Catholic-
Heritage Green Leash Free Dog Park
Stoney Creek ON 0.86km -
Heritage Green Sports Park
447 1st Rd W, Stoney Creek ON 1.4km -
Dewitt Park
Glenashton Dr, Stoney Creek ON 5.52km
-
RBC Royal Bank ATM
3 Green Mtn Rd W, Stoney Creek ON L8J 2V5 1.29km -
TD Canada Trust ATM
2285 Rymal Rd E, Stoney Creek ON L8J 2V8 1.69km -
TD Bank Financial Group
2285 Rymal Rd E (Hwy 20), Stoney Creek ON L8J 2V8 1.69km
- 3 bath
- 3 bed
- 1100 sqft
34 Kingsborough Drive, Hamilton, Ontario • L0R 1P0 • Rural Glanbrook
- — bath
- — bed
- — sqft
Upper-17 Allcroft Court, Hamilton, Ontario • L8J 0H7 • Stoney Creek Mountain
- 3 bath
- 3 bed
- 1500 sqft
3 Bradbury Road, Hamilton, Ontario • L8J 0K2 • Stoney Creek Mountain














