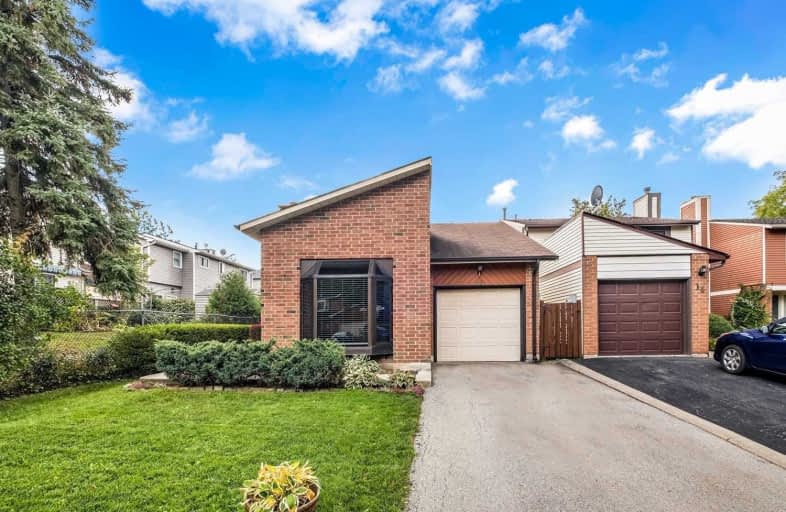Sold on Oct 19, 2020
Note: Property is not currently for sale or for rent.

-
Type: Detached
-
Style: Bungalow
-
Size: 1100 sqft
-
Lot Size: 33.83 x 110 Feet
-
Age: 31-50 years
-
Taxes: $4,427 per year
-
Days on Site: 9 Days
-
Added: Oct 10, 2020 (1 week on market)
-
Updated:
-
Last Checked: 2 months ago
-
MLS®#: X4949238
-
Listed By: Re/max escarpment woolcott realty inc., brokerage
Lovely Bungalow On A Quiet Street Just Steps Away From Rockcliffe Park. Sunken Family Room With Wood Burning Fireplace And Bay Window. Dining Room With Nice Neutral Hardwood And Upgraded Maple Staircase To The Finished Basement. Kitchen With Same Hardwood And Leads To Backyard With Large Sliding Glass Doors. 3 Bedrooms Are Good Size And Master Has Double Closets. Large Basement Provides Bonus Space With A Finished Recroom, Bedroom, And Additional Bedroom.
Extras
Rental: Hot Water Heater Inclusions: Stove, Fridge, Dishwasher, Washer, Dryer, Garage Door Opener, Deep Freezer, Garage Fridge, Backyard Workout Steel, All Light Fixtures, All Window Coverings.
Property Details
Facts for 16 Eileen Street, Hamilton
Status
Days on Market: 9
Last Status: Sold
Sold Date: Oct 19, 2020
Closed Date: Dec 16, 2020
Expiry Date: Jan 31, 2021
Sold Price: $745,000
Unavailable Date: Oct 19, 2020
Input Date: Oct 10, 2020
Property
Status: Sale
Property Type: Detached
Style: Bungalow
Size (sq ft): 1100
Age: 31-50
Area: Hamilton
Community: Waterdown
Availability Date: Flexible
Inside
Bedrooms: 3
Bedrooms Plus: 1
Bathrooms: 2
Kitchens: 1
Rooms: 6
Den/Family Room: Yes
Air Conditioning: Central Air
Fireplace: Yes
Washrooms: 2
Building
Basement: Full
Basement 2: Part Fin
Heat Type: Forced Air
Heat Source: Gas
Exterior: Brick
Exterior: Vinyl Siding
Green Verification Status: N
Water Supply: Municipal
Special Designation: Unknown
Parking
Driveway: Private
Garage Spaces: 1
Garage Type: Attached
Covered Parking Spaces: 2
Total Parking Spaces: 3
Fees
Tax Year: 2020
Tax Legal Description: Pcl 111-2, Sec M217;Pt Lot 111,Pl M217,Part 4*Cont
Taxes: $4,427
Land
Cross Street: Dundas & Riley
Municipality District: Hamilton
Fronting On: West
Pool: None
Sewer: Sewers
Lot Depth: 110 Feet
Lot Frontage: 33.83 Feet
Acres: < .50
Rooms
Room details for 16 Eileen Street, Hamilton
| Type | Dimensions | Description |
|---|---|---|
| Family Ground | 3.43 x 5.18 | |
| Dining Ground | 3.55 x 4.47 | |
| Kitchen Ground | 2.59 x 5.90 | |
| Master Ground | 3.35 x 4.34 | |
| Br Ground | 3.35 x 3.35 | |
| Br Ground | 2.74 x 3.66 | |
| Bathroom Ground | 1.71 x 2.94 | 4 Pc Bath |
| Rec Bsmt | 4.15 x 7.93 | |
| Br Bsmt | 3.08 x 3.55 | |
| Bathroom Bsmt | 2.54 x 1.63 | 3 Pc Bath |
| XXXXXXXX | XXX XX, XXXX |
XXXX XXX XXXX |
$XXX,XXX |
| XXX XX, XXXX |
XXXXXX XXX XXXX |
$XXX,XXX |
| XXXXXXXX XXXX | XXX XX, XXXX | $745,000 XXX XXXX |
| XXXXXXXX XXXXXX | XXX XX, XXXX | $748,000 XXX XXXX |

Flamborough Centre School
Elementary: PublicSt. Thomas Catholic Elementary School
Elementary: CatholicMary Hopkins Public School
Elementary: PublicAllan A Greenleaf Elementary
Elementary: PublicGuardian Angels Catholic Elementary School
Elementary: CatholicGuy B Brown Elementary Public School
Elementary: PublicÉcole secondaire Georges-P-Vanier
Secondary: PublicAldershot High School
Secondary: PublicSir John A Macdonald Secondary School
Secondary: PublicSt. Mary Catholic Secondary School
Secondary: CatholicWaterdown District High School
Secondary: PublicWestdale Secondary School
Secondary: Public- 3 bath
- 4 bed
- 2000 sqft
29 Nelson Street, Brant, Ontario • L0R 2H6 • Brantford Twp



