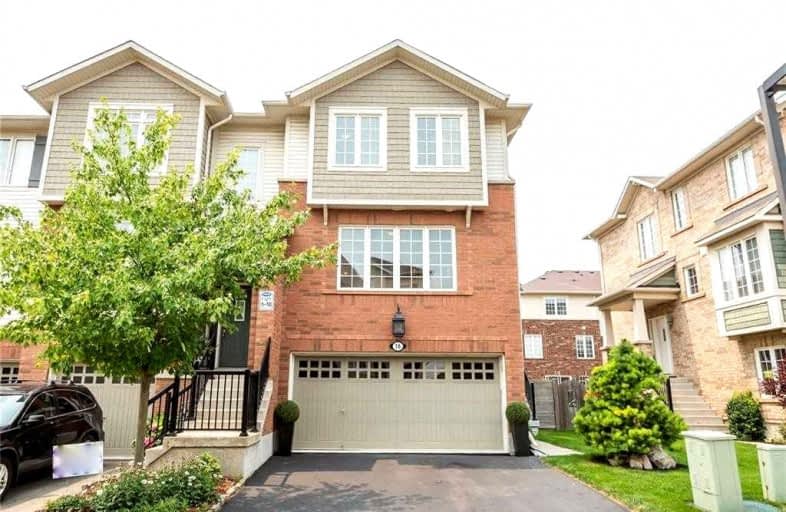
Tiffany Hills Elementary Public School
Elementary: Public
1.51 km
Rousseau Public School
Elementary: Public
2.46 km
St. Joachim Catholic Elementary School
Elementary: Catholic
2.79 km
Holy Name of Mary Catholic Elementary School
Elementary: Catholic
1.66 km
Immaculate Conception Catholic Elementary School
Elementary: Catholic
0.28 km
Ancaster Meadow Elementary Public School
Elementary: Public
1.65 km
Dundas Valley Secondary School
Secondary: Public
5.94 km
St. Mary Catholic Secondary School
Secondary: Catholic
5.62 km
Sir Allan MacNab Secondary School
Secondary: Public
3.75 km
Bishop Tonnos Catholic Secondary School
Secondary: Catholic
3.35 km
Ancaster High School
Secondary: Public
4.22 km
St. Thomas More Catholic Secondary School
Secondary: Catholic
2.90 km











