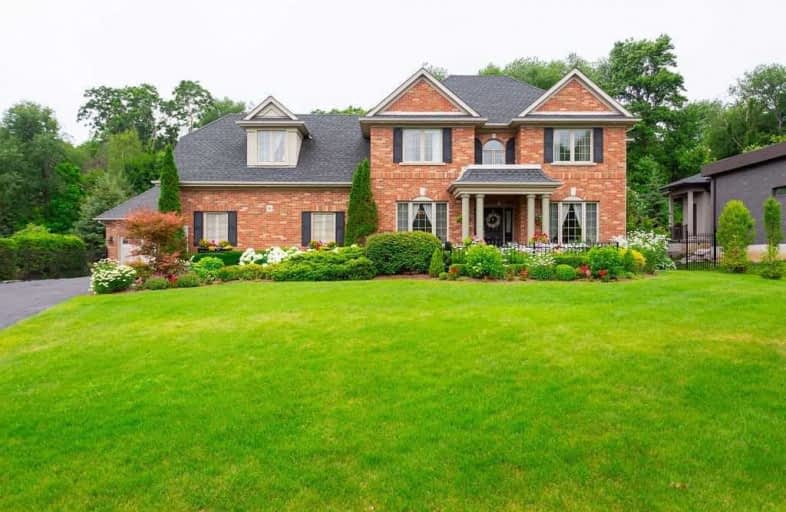Sold on Jul 17, 2021
Note: Property is not currently for sale or for rent.

-
Type: Detached
-
Style: 2-Storey
-
Size: 3000 sqft
-
Lot Size: 104.99 x 301.84 Feet
-
Age: 16-30 years
-
Taxes: $9,715 per year
-
Days on Site: 5 Days
-
Added: Jul 12, 2021 (5 days on market)
-
Updated:
-
Last Checked: 2 months ago
-
MLS®#: X5304219
-
Listed By: Udy marsales real estate ltd
This Custom Neven Built Home In A Prestigious Greensville Neighbourhood Is A Must See. Two Home Office, Separate Dining Room, Living R4Oom W/ Gas Fireplace, Custom Kitchen Overlooking The Stunning ? Acre Ravine Lot With Inground Pool. Jatoba Hrdwd Throughout. Bedrooms Inc Primary W/Ensuite. Huge Offices & Laundy Upstairsl Lower Level Rec Room W/ Gas Fp, Workshop, 3Pc Bath. Bonus Is 2nd Double Detached Garage Makes Ideal Workshop/Studiuo. Son't Miss Out!
Extras
Stunning Custom Home On 3/4 Acre Professionally Landscaped Ravine Lot With Inground Pool. Featuring Two Double Car Garages, The 2nd Is Detached And Ideal For Workshop Pr Studio Space**Interboard Listing: Hamilton - Burlington R. E. Assoc**
Property Details
Facts for 16 Herbert Place, Hamilton
Status
Days on Market: 5
Last Status: Sold
Sold Date: Jul 17, 2021
Closed Date: Oct 22, 2021
Expiry Date: Oct 09, 2021
Sold Price: $2,025,000
Unavailable Date: Jul 17, 2021
Input Date: Jul 12, 2021
Prior LSC: Listing with no contract changes
Property
Status: Sale
Property Type: Detached
Style: 2-Storey
Size (sq ft): 3000
Age: 16-30
Area: Hamilton
Community: Greensville
Availability Date: Tbd / 60-90 Da
Assessment Amount: $958,000
Assessment Year: 2016
Inside
Bedrooms: 4
Bathrooms: 4
Kitchens: 1
Rooms: 14
Den/Family Room: Yes
Air Conditioning: Central Air
Fireplace: Yes
Laundry Level: Upper
Central Vacuum: Y
Washrooms: 4
Building
Basement: Finished
Basement 2: Walk-Up
Heat Type: Forced Air
Heat Source: Gas
Exterior: Brick
Elevator: N
UFFI: No
Energy Certificate: N
Green Verification Status: N
Water Supply Type: Drilled Well
Water Supply: Well
Physically Handicapped-Equipped: N
Special Designation: Unknown
Other Structures: Workshop
Retirement: N
Parking
Driveway: Pvt Double
Garage Spaces: 4
Garage Type: Attached
Covered Parking Spaces: 6
Total Parking Spaces: 8
Fees
Tax Year: 2020
Tax Legal Description: Lot 19, Plan 62M883, Flamborough. S/T Rt To Enter
Taxes: $9,715
Highlights
Feature: Golf
Feature: Grnbelt/Conserv
Feature: Hospital
Feature: Park
Feature: Place Of Worship
Feature: Ravine
Land
Cross Street: Highway 8 & Marshbor
Municipality District: Hamilton
Fronting On: West
Parcel Number: 174890304
Pool: Inground
Sewer: Septic
Lot Depth: 301.84 Feet
Lot Frontage: 104.99 Feet
Acres: .50-1.99
Rooms
Room details for 16 Herbert Place, Hamilton
| Type | Dimensions | Description |
|---|---|---|
| Living Main | 4.27 x 5.66 | Fireplace, Hardwood Floor |
| Kitchen Main | 3.23 x 3.73 | Eat-In Kitchen, Custom Backsplash, O/Looks Backyard |
| Dining Main | 3.61 x 4.14 | Hardwood Floor |
| Office Main | 3.96 x 4.42 | Hardwood Floor |
| Master Upper | 4.27 x 5.69 | 4 Pc Ensuite, W/I Closet |
| 2nd Br Upper | 3.43 x 3.61 | Hardwood Floor |
| 3rd Br Upper | 3.45 x 3.61 | Hardwood Floor |
| 4th Br Upper | 2.77 x 5.05 | Hardwood Floor |
| Office Upper | 2.92 x 5.11 | Hardwood Floor, B/I Bookcase |
| Rec Bsmt | 5.56 x 5.69 | Fireplace |
| Workshop Bsmt | 5.51 x 7.67 | |
| Bathroom Bsmt | - |
| XXXXXXXX | XXX XX, XXXX |
XXXX XXX XXXX |
$X,XXX,XXX |
| XXX XX, XXXX |
XXXXXX XXX XXXX |
$X,XXX,XXX |
| XXXXXXXX XXXX | XXX XX, XXXX | $2,025,000 XXX XXXX |
| XXXXXXXX XXXXXX | XXX XX, XXXX | $1,999,900 XXX XXXX |

École élémentaire publique L'Héritage
Elementary: PublicChar-Lan Intermediate School
Elementary: PublicSt Peter's School
Elementary: CatholicHoly Trinity Catholic Elementary School
Elementary: CatholicÉcole élémentaire catholique de l'Ange-Gardien
Elementary: CatholicWilliamstown Public School
Elementary: PublicÉcole secondaire publique L'Héritage
Secondary: PublicCharlottenburgh and Lancaster District High School
Secondary: PublicSt Lawrence Secondary School
Secondary: PublicÉcole secondaire catholique La Citadelle
Secondary: CatholicHoly Trinity Catholic Secondary School
Secondary: CatholicCornwall Collegiate and Vocational School
Secondary: Public

