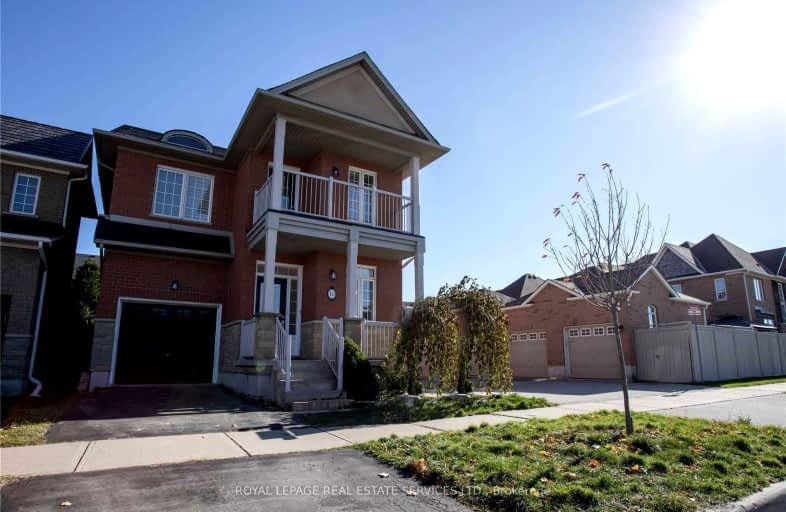Car-Dependent
- Most errands require a car.
37
/100
No Nearby Transit
- Almost all errands require a car.
0
/100
Somewhat Bikeable
- Most errands require a car.
33
/100

Immaculate Heart of Mary Catholic Elementary School
Elementary: Catholic
4.44 km
Smith Public School
Elementary: Public
2.29 km
Central Public School
Elementary: Public
6.00 km
Our Lady of Fatima Catholic Elementary School
Elementary: Catholic
5.68 km
St. Gabriel Catholic Elementary School
Elementary: Catholic
1.61 km
Winona Elementary Elementary School
Elementary: Public
2.50 km
South Lincoln High School
Secondary: Public
15.68 km
Grimsby Secondary School
Secondary: Public
5.85 km
Glendale Secondary School
Secondary: Public
12.09 km
Orchard Park Secondary School
Secondary: Public
6.55 km
Blessed Trinity Catholic Secondary School
Secondary: Catholic
4.98 km
Cardinal Newman Catholic Secondary School
Secondary: Catholic
9.27 km
-
Dewitt Park
Glenashton Dr, Stoney Creek ON 6.95km -
Nelles Beach Park
Grimsby ON 7.71km -
Grimsby Off-Leash Dog Park
Grimsby ON 8.27km
-
RBC Royal Bank
24 Livingston Ave, Grimsby ON L3M 1K7 5.91km -
TD Bank Financial Group
20 Main St E, Grimsby ON L3M 1M9 6.66km -
TD Bank Financial Group
267 Hwy 8, Stoney Creek ON L8G 1E4 8.35km

