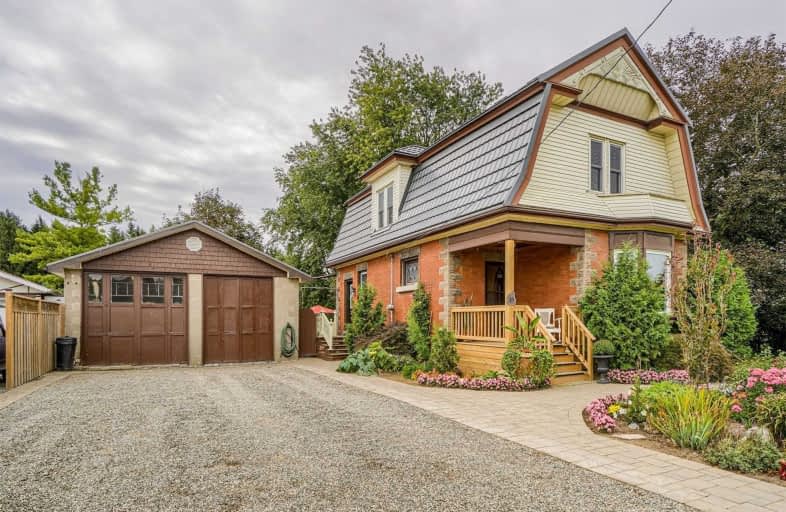Sold on Nov 16, 2020
Note: Property is not currently for sale or for rent.

-
Type: Detached
-
Style: 2-Storey
-
Size: 1500 sqft
-
Lot Size: 57.5 x 200 Feet
-
Age: 100+ years
-
Taxes: $3,746 per year
-
Days on Site: 69 Days
-
Added: Sep 08, 2020 (2 months on market)
-
Updated:
-
Last Checked: 2 months ago
-
MLS®#: X4921884
-
Listed By: Royal lepage state realty, brokerage
Gorgeous, Century Home In Lynden Community On A 57 X 200 Foot Lovely, Fenced Property. Stunning, Original Features Throughout This Victorian Home Incl 14" Baseboards, Wood Trim On Windows/Doors, Railing & Post. Newer Windows W/ Original Stain-Glass Decoratively Hung. Garage / Gas Heated Workshop Has Indoor/Outdoor Access For Dogs To An Attached Kennel. Bsmt Door To The Yard Is Rare In A Century Home. $100K+ Spent In Maintenance & Updates.
Extras
Fridge, Stove, Dishwasher, Washer, Dryer, Elfs, Window Coverings, Foyer Wardrobe, Kitchen Island, Dr & Lr Stained Glass, Patio Table, Gramaphone, Dr Shelving Units, Garage Equips (..**Interboard Listing: Hamilton - Burlington R.E. Assoc**
Property Details
Facts for 16 Margaret Street, Hamilton
Status
Days on Market: 69
Last Status: Sold
Sold Date: Nov 16, 2020
Closed Date: Jan 28, 2021
Expiry Date: Dec 31, 2020
Sold Price: $715,000
Unavailable Date: Nov 16, 2020
Input Date: Sep 21, 2020
Property
Status: Sale
Property Type: Detached
Style: 2-Storey
Size (sq ft): 1500
Age: 100+
Area: Hamilton
Community: Lynden
Availability Date: Flexible
Inside
Bedrooms: 3
Bathrooms: 2
Kitchens: 1
Rooms: 8
Den/Family Room: No
Air Conditioning: Central Air
Fireplace: Yes
Washrooms: 2
Building
Basement: Full
Basement 2: W/O
Heat Type: Forced Air
Heat Source: Gas
Exterior: Brick Front
Exterior: Stone
Water Supply: Municipal
Special Designation: Unknown
Other Structures: Kennel
Parking
Driveway: Pvt Double
Garage Spaces: 2
Garage Type: Detached
Covered Parking Spaces: 6
Total Parking Spaces: 8
Fees
Tax Year: 2020
Tax Legal Description: Pt Lt 12, Con 1 Beverly, (Aka Lt 7 & Pt Lt 8 ....
Taxes: $3,746
Highlights
Feature: Fenced Yard
Feature: Golf
Feature: Library
Feature: Place Of Worship
Feature: School Bus Route
Land
Cross Street: Governors Rd & Lynde
Municipality District: Hamilton
Fronting On: South
Pool: None
Sewer: Septic
Lot Depth: 200 Feet
Lot Frontage: 57.5 Feet
Acres: < .50
Additional Media
- Virtual Tour: www.propertyvision.ca/tour/1342?unbranded
Rooms
Room details for 16 Margaret Street, Hamilton
| Type | Dimensions | Description |
|---|---|---|
| Living Main | 3.91 x 4.57 | Fireplace |
| Dining Main | 3.76 x 4.04 | |
| Kitchen Main | 3.05 x 3.40 | |
| Bathroom Main | - | 4 Pc Bath |
| Master 2nd | 4.37 x 4.75 | |
| 2nd Br 2nd | 2.82 x 3.35 | |
| 3rd Br 2nd | 2.87 x 2.90 | |
| Bathroom 2nd | - | 3 Pc Bath |
| Laundry Bsmt | - |
| XXXXXXXX | XXX XX, XXXX |
XXXX XXX XXXX |
$XXX,XXX |
| XXX XX, XXXX |
XXXXXX XXX XXXX |
$XXX,XXX |
| XXXXXXXX XXXX | XXX XX, XXXX | $715,000 XXX XXXX |
| XXXXXXXX XXXXXX | XXX XX, XXXX | $729,500 XXX XXXX |

Queen's Rangers Public School
Elementary: PublicBeverly Central Public School
Elementary: PublicOnondaga-Brant Public School
Elementary: PublicBranlyn Community School
Elementary: PublicNotre Dame School
Elementary: CatholicBanbury Heights School
Elementary: PublicSt. Mary Catholic Learning Centre
Secondary: CatholicW Ross Macdonald Provincial Secondary School
Secondary: ProvincialGrand Erie Learning Alternatives
Secondary: PublicPauline Johnson Collegiate and Vocational School
Secondary: PublicNorth Park Collegiate and Vocational School
Secondary: PublicAncaster High School
Secondary: Public

