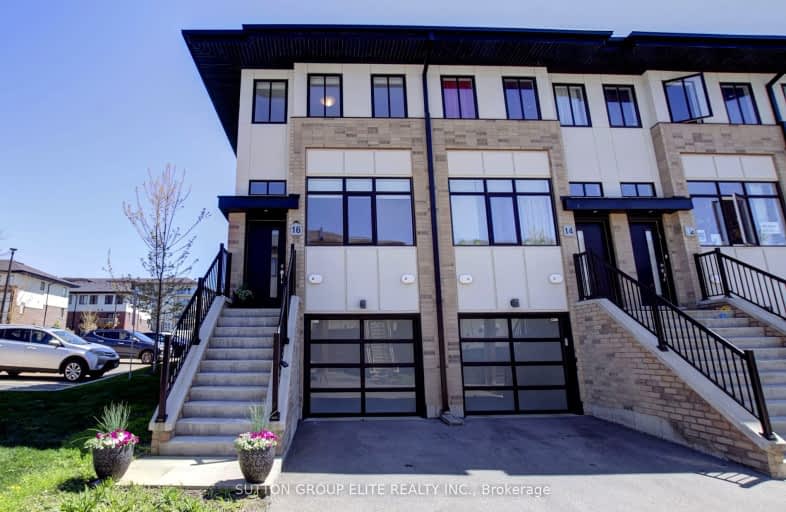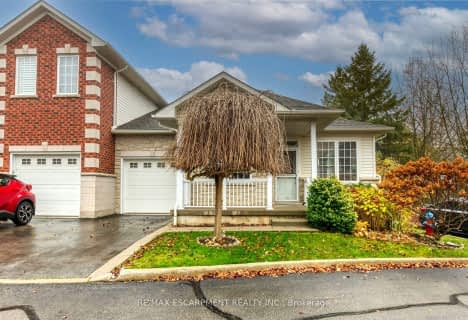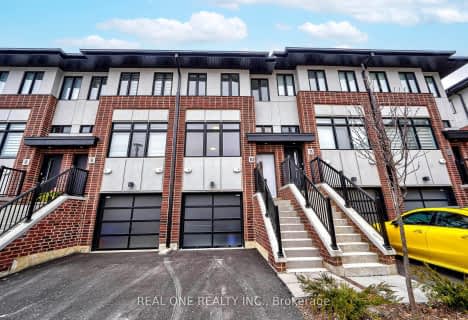Car-Dependent
- Most errands require a car.
48
/100
Some Transit
- Most errands require a car.
35
/100
Somewhat Bikeable
- Most errands require a car.
41
/100

Rousseau Public School
Elementary: Public
5.18 km
Ancaster Senior Public School
Elementary: Public
1.85 km
C H Bray School
Elementary: Public
2.64 km
St. Ann (Ancaster) Catholic Elementary School
Elementary: Catholic
2.97 km
St. Joachim Catholic Elementary School
Elementary: Catholic
2.17 km
Fessenden School
Elementary: Public
2.01 km
Dundas Valley Secondary School
Secondary: Public
7.26 km
St. Mary Catholic Secondary School
Secondary: Catholic
9.19 km
Sir Allan MacNab Secondary School
Secondary: Public
8.08 km
Bishop Tonnos Catholic Secondary School
Secondary: Catholic
1.35 km
Ancaster High School
Secondary: Public
2.08 km
St. Thomas More Catholic Secondary School
Secondary: Catholic
7.58 km
-
James Smith Park
Garner Rd. W., Ancaster ON L9G 5E4 1.8km -
Meadowlands Park
5.59km -
Sulphur Springs
Dundas ON 6.03km
-
Meridian Credit Union ATM
1100 Wilson St W, Ancaster ON L9G 3K9 0.43km -
TD Bank Financial Group
98 Wilson St W, Ancaster ON L9G 1N3 2.48km -
CIBC
30 Wilson St W, Ancaster ON L9G 1N2 2.86km





