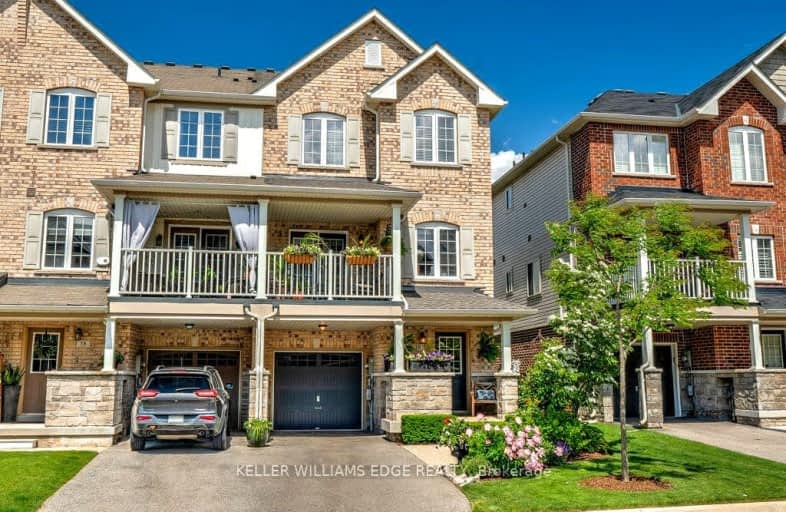Sold on Jun 13, 2024
Note: Property is not currently for sale or for rent.

-
Type: Att/Row/Twnhouse
-
Style: 3-Storey
-
Size: 1100 sqft
-
Lot Size: 24.98 x 49.1 Feet
-
Age: 6-15 years
-
Taxes: $4,467 per year
-
Days on Site: 6 Days
-
Added: Jun 07, 2024 (6 days on market)
-
Updated:
-
Last Checked: 3 months ago
-
MLS®#: X8417760
-
Listed By: Keller williams edge realty
Welcome to this stunning 3-storey townhouse located in the heart of Waterdown. This charming home offers 2 bedrooms and2.5 bathrooms, making it perfect for small families or couples looking for a stylish and comfortable living space. In your entryway you have ample room to welcome guests, and direct interior access to your spacious garage featuring hot and cold water service. Once you ascend to the second floor, you'll notice the hardwood floors that flow throughout the home, adding warmth to every room. The updated, open-concept kitchen features quartz countertops and sleek cabinetry that extends to the ceiling, for maximized storage space and a contemporary look. The main living area is bright and inviting, with large windows allowing natural light to flood the space. Step out onto the cozy balcony, where you can enjoy your morning coffee or unwinding the evenings while taking in the serene surroundings.
Extras
This freehold property provides ownership control without monthly fees. Situated in a highly desirable neighbourhood, close to local amenities, parks, schools, and transportation options. Don't miss your chance to own this beautiful home!
Property Details
Facts for 16 Savage Drive, Hamilton
Status
Days on Market: 6
Last Status: Sold
Sold Date: Jun 13, 2024
Closed Date: Jul 19, 2024
Expiry Date: Sep 06, 2024
Sold Price: $763,000
Unavailable Date: Jun 14, 2024
Input Date: Jun 07, 2024
Property
Status: Sale
Property Type: Att/Row/Twnhouse
Style: 3-Storey
Size (sq ft): 1100
Age: 6-15
Area: Hamilton
Community: Waterdown
Availability Date: 30-60 Days
Assessment Amount: $384,000
Assessment Year: 2023
Inside
Bedrooms: 2
Bathrooms: 3
Kitchens: 1
Rooms: 10
Den/Family Room: Yes
Air Conditioning: Central Air
Fireplace: No
Laundry Level: Upper
Washrooms: 3
Utilities
Electricity: Available
Gas: Available
Cable: Available
Telephone: Available
Building
Basement: None
Heat Type: Forced Air
Heat Source: Gas
Exterior: Brick
Elevator: N
UFFI: No
Energy Certificate: N
Green Verification Status: N
Water Supply: Municipal
Physically Handicapped-Equipped: N
Special Designation: Unknown
Retirement: N
Parking
Driveway: Private
Garage Spaces: 1
Garage Type: Attached
Covered Parking Spaces: 2
Total Parking Spaces: 3
Fees
Tax Year: 2023
Tax Legal Description: See Supplements
Taxes: $4,467
Highlights
Feature: Golf
Feature: Library
Feature: Park
Feature: School
Land
Cross Street: HAM STN-NISBT-COLE-H
Municipality District: Hamilton
Fronting On: North
Parcel Number: 175111608
Pool: None
Sewer: Sewers
Lot Depth: 49.1 Feet
Lot Frontage: 24.98 Feet
Lot Irregularities: N/A
Acres: < .50
Zoning: R6-27
Rooms
Room details for 16 Savage Drive, Hamilton
| Type | Dimensions | Description |
|---|---|---|
| Foyer Main | 2.11 x 7.14 | Access To Garage |
| Utility Main | 1.45 x 2.46 | |
| Bathroom 2nd | 1.88 x 0.84 | 2 Pc Bath |
| Living 2nd | 3.53 x 5.61 | W/O To Balcony |
| Kitchen 2nd | 5.61 x 3.05 | Eat-In Kitchen, Quartz Counter |
| Bathroom 3rd | 2.39 x 1.65 | 4 Pc Bath, Quartz Counter |
| Prim Bdrm 3rd | 2.87 x 6.25 | Ensuite Bath, W/I Closet |
| Bathroom 3rd | 2.72 x 1.50 | 4 Pc Ensuite, Quartz Counter |
| 2nd Br 3rd | 2.62 x 3.63 | |
| Laundry 3rd | 1.07 x 1.22 |
| XXXXXXXX | XXX XX, XXXX |
XXXXXX XXX XXXX |
$XXX,XXX |
| XXXXXXXX XXXXXX | XXX XX, XXXX | $769,995 XXX XXXX |
Car-Dependent
- Almost all errands require a car.

École élémentaire publique L'Héritage
Elementary: PublicChar-Lan Intermediate School
Elementary: PublicSt Peter's School
Elementary: CatholicHoly Trinity Catholic Elementary School
Elementary: CatholicÉcole élémentaire catholique de l'Ange-Gardien
Elementary: CatholicWilliamstown Public School
Elementary: PublicÉcole secondaire publique L'Héritage
Secondary: PublicCharlottenburgh and Lancaster District High School
Secondary: PublicSt Lawrence Secondary School
Secondary: PublicÉcole secondaire catholique La Citadelle
Secondary: CatholicHoly Trinity Catholic Secondary School
Secondary: CatholicCornwall Collegiate and Vocational School
Secondary: Public

