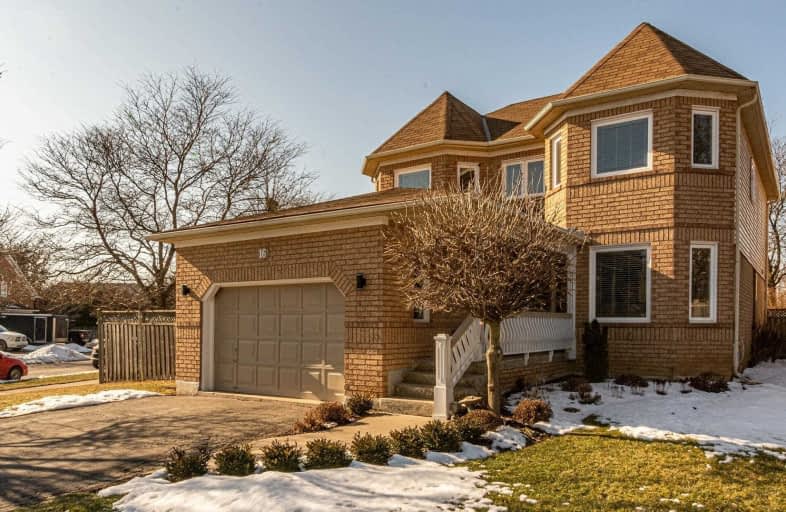Sold on Mar 02, 2020
Note: Property is not currently for sale or for rent.

-
Type: Detached
-
Style: 2-Storey
-
Lot Size: 53.56 x 136.15 Feet
-
Age: No Data
-
Taxes: $6,215 per year
-
Days on Site: 7 Days
-
Added: Feb 24, 2020 (1 week on market)
-
Updated:
-
Last Checked: 2 months ago
-
MLS®#: X4700499
-
Listed By: Homelife/miracle realty ltd, brokerage
Outstanding East Waterdown Location.4+1 Bedroom Detach. Huge Pool Size Lot With Deck. 2449 Sq Ft. As Per Mpac. Spacious Kitchen With Walkout To 2 Tier Deck. Replaced Windows, Ceramics, Professionally Finished Basement.This House Is Loaded With Upgrades Must Be Seen !!
Extras
S/S Fridge, S/S Stove, B/I Dishwasher, Front Loading Washer & Dryer,Custom Made Closet In Master Bedroom,Furnace (2019),Air Conditioner (2019),Fire Place (2018), Sprinkler System.
Property Details
Facts for 16 Thornlodge Drive, Hamilton
Status
Days on Market: 7
Last Status: Sold
Sold Date: Mar 02, 2020
Closed Date: Jun 25, 2020
Expiry Date: Dec 31, 2020
Sold Price: $845,000
Unavailable Date: Mar 02, 2020
Input Date: Feb 24, 2020
Property
Status: Sale
Property Type: Detached
Style: 2-Storey
Area: Hamilton
Community: Waterdown
Availability Date: Tba
Inside
Bedrooms: 4
Bedrooms Plus: 1
Bathrooms: 4
Kitchens: 1
Rooms: 9
Den/Family Room: Yes
Air Conditioning: Central Air
Fireplace: Yes
Washrooms: 4
Building
Basement: Finished
Basement 2: Full
Heat Type: Forced Air
Heat Source: Gas
Exterior: Brick
Exterior: Vinyl Siding
Water Supply: Municipal
Special Designation: Unknown
Parking
Driveway: Private
Garage Spaces: 1
Garage Type: Attached
Covered Parking Spaces: 2
Total Parking Spaces: 3
Fees
Tax Year: 2019
Tax Legal Description: Pcl52-1Sec62M711 Lt52 Pl62M711 S/T Lt346745
Taxes: $6,215
Highlights
Feature: Fenced Yard
Feature: Library
Feature: Park
Feature: Public Transit
Feature: Rec Centre
Feature: School
Land
Cross Street: Dundas St E. & Hamil
Municipality District: Hamilton
Fronting On: East
Pool: None
Sewer: Sewers
Lot Depth: 136.15 Feet
Lot Frontage: 53.56 Feet
Additional Media
- Virtual Tour: http://view.tours4listings.com/b99babb5/nb/
Rooms
Room details for 16 Thornlodge Drive, Hamilton
| Type | Dimensions | Description |
|---|---|---|
| Dining Main | 3.07 x 3.38 | Combined W/Living |
| Living Main | 3.08 x 4.87 | Glass Doors |
| Family Main | 3.35 x 5.51 | Fireplace |
| Breakfast Main | 3.15 x 3.93 | W/O To Deck |
| Kitchen Main | 3.51 x 3.51 | Quartz Counter, Pot Lights, Pantry |
| Master 2nd | 6.83 x 3.92 | 4 Pc Ensuite |
| 2nd Br 2nd | 3.70 x 3.22 | Closet |
| 3rd Br 2nd | 4.23 x 3.47 | Closet |
| 4th Br 2nd | 4.53 x 3.34 | Closet |
| 5th Br Bsmt | 4.53 x 3.34 | 3 Pc Bath |
| Rec Bsmt | 6.84 x 8.60 | |
| Rec Bsmt | 2.94 x 3.43 |
| XXXXXXXX | XXX XX, XXXX |
XXXX XXX XXXX |
$XXX,XXX |
| XXX XX, XXXX |
XXXXXX XXX XXXX |
$XXX,XXX | |
| XXXXXXXX | XXX XX, XXXX |
XXXX XXX XXXX |
$XXX,XXX |
| XXX XX, XXXX |
XXXXXX XXX XXXX |
$XXX,XXX | |
| XXXXXXXX | XXX XX, XXXX |
XXXXXXX XXX XXXX |
|
| XXX XX, XXXX |
XXXXXX XXX XXXX |
$XXX,XXX | |
| XXXXXXXX | XXX XX, XXXX |
XXXXXXX XXX XXXX |
|
| XXX XX, XXXX |
XXXXXX XXX XXXX |
$XXX,XXX |
| XXXXXXXX XXXX | XXX XX, XXXX | $845,000 XXX XXXX |
| XXXXXXXX XXXXXX | XXX XX, XXXX | $799,900 XXX XXXX |
| XXXXXXXX XXXX | XXX XX, XXXX | $740,000 XXX XXXX |
| XXXXXXXX XXXXXX | XXX XX, XXXX | $765,000 XXX XXXX |
| XXXXXXXX XXXXXXX | XXX XX, XXXX | XXX XXXX |
| XXXXXXXX XXXXXX | XXX XX, XXXX | $760,000 XXX XXXX |
| XXXXXXXX XXXXXXX | XXX XX, XXXX | XXX XXXX |
| XXXXXXXX XXXXXX | XXX XX, XXXX | $798,999 XXX XXXX |

Brant Hills Public School
Elementary: PublicSt. Thomas Catholic Elementary School
Elementary: CatholicMary Hopkins Public School
Elementary: PublicAllan A Greenleaf Elementary
Elementary: PublicGuardian Angels Catholic Elementary School
Elementary: CatholicGuy B Brown Elementary Public School
Elementary: PublicThomas Merton Catholic Secondary School
Secondary: CatholicAldershot High School
Secondary: PublicBurlington Central High School
Secondary: PublicM M Robinson High School
Secondary: PublicNotre Dame Roman Catholic Secondary School
Secondary: CatholicWaterdown District High School
Secondary: Public- 3 bath
- 4 bed
- 2000 sqft
29 Nelson Street, Brant, Ontario • L0R 2H6 • Brantford Twp
- 2 bath
- 5 bed
- 1500 sqft




