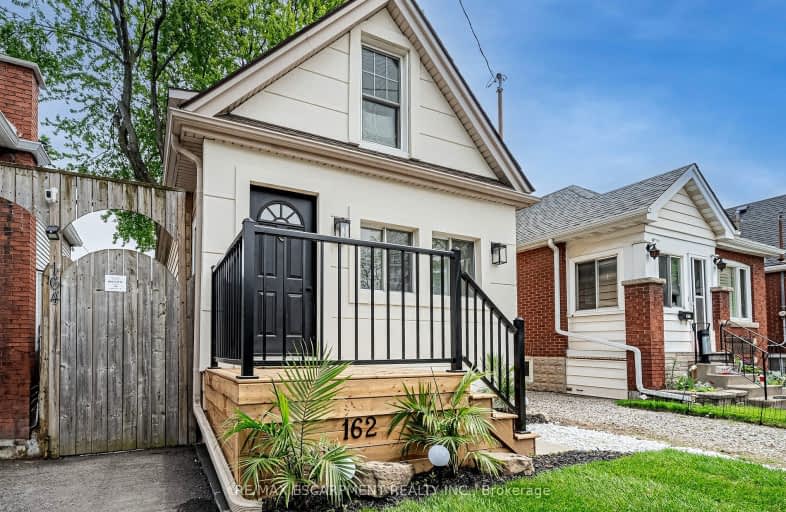Very Walkable
- Most errands can be accomplished on foot.
81
/100
Good Transit
- Some errands can be accomplished by public transportation.
58
/100
Bikeable
- Some errands can be accomplished on bike.
61
/100

Parkdale School
Elementary: Public
1.01 km
Viscount Montgomery Public School
Elementary: Public
1.34 km
A M Cunningham Junior Public School
Elementary: Public
1.18 km
St. Eugene Catholic Elementary School
Elementary: Catholic
1.31 km
W H Ballard Public School
Elementary: Public
0.26 km
Queen Mary Public School
Elementary: Public
0.94 km
Vincent Massey/James Street
Secondary: Public
3.85 km
ÉSAC Mère-Teresa
Secondary: Catholic
3.93 km
Delta Secondary School
Secondary: Public
0.99 km
Glendale Secondary School
Secondary: Public
2.72 km
Sir Winston Churchill Secondary School
Secondary: Public
0.89 km
Sherwood Secondary School
Secondary: Public
2.44 km
-
Andrew Warburton Memorial Park
Cope St, Hamilton ON 0.18km -
Mountain Drive Park
Concession St (Upper Gage), Hamilton ON 3.2km -
Powell Park
134 Stirton St, Hamilton ON 3.35km
-
TD Bank Financial Group
1311 Barton St E (Kenilworth Ave N), Hamilton ON L8H 2V4 0.73km -
First Ontario Credit Union
1299 Barton St E (Kenilworth Ave. N.), Hamilton ON L8H 2V4 0.79km -
Setay Holdings Ltd
78 Queenston Rd, Hamilton ON L8K 6R6 0.88km














