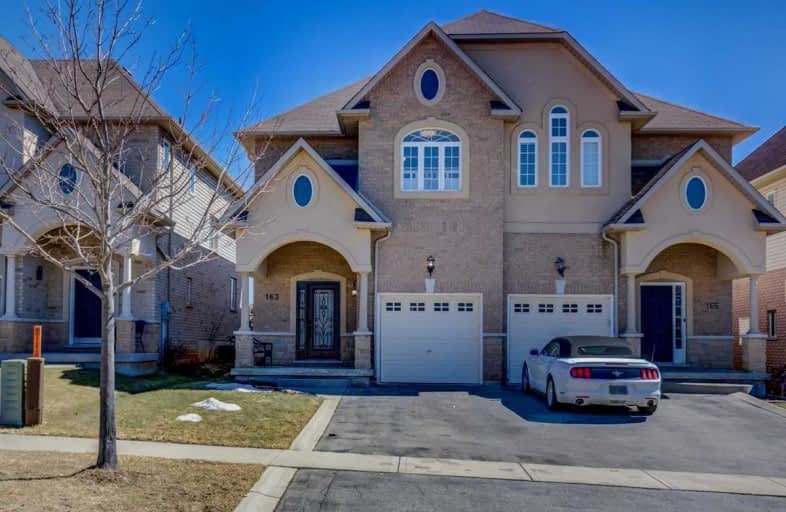Removed on Jun 21, 2019
Note: Property is not currently for sale or for rent.

-
Type: Semi-Detached
-
Style: 2-Storey
-
Size: 2000 sqft
-
Lot Size: 24.67 x 114.83 Feet
-
Age: 6-15 years
-
Taxes: $5,139 per year
-
Days on Site: 58 Days
-
Added: Sep 07, 2019 (1 month on market)
-
Updated:
-
Last Checked: 3 months ago
-
MLS®#: X4426421
-
Listed By: Sutton group realty systems inc., brokerage
Absolutely Gorgeous Semi With Over 2500 Sq Ft Of Finished Living Space! Immaculate Condition. Painted In Neutral Colors With Open Concept Design. 9Ft Ceilings & Hardwood Floors On Main Level! Large, Sun-Filled Kitchen With Breakfast Area Open To Family Rm With W/O To Yard! Separate, Spacious Dining Area! 2nd Level Laundry & Computer Nook. Large Master With 4Pc Ensuite And W/I Closet! Professionally Fin Bsmt W/Gas Fireplace, 3 Pc Spa W Grohi Rainshower, & Gym!
Extras
A True Turnkey Property!! Desirable Location For Raising A Family, Entertaining And Relaxation! Stores And Park Within Walking Distance! Extras: Ss Fridge, Gas Stove, B/I Dishwasher & Microwave/Hood, Cvac, Gdo, All Elfs & Window Coverings
Property Details
Facts for 163 Chudleigh Street, Hamilton
Status
Days on Market: 58
Last Status: Suspended
Sold Date: Jun 28, 2025
Closed Date: Nov 30, -0001
Expiry Date: Jul 31, 2019
Unavailable Date: Jun 21, 2019
Input Date: Apr 24, 2019
Prior LSC: Listing with no contract changes
Property
Status: Sale
Property Type: Semi-Detached
Style: 2-Storey
Size (sq ft): 2000
Age: 6-15
Area: Hamilton
Community: Waterdown
Availability Date: 45/60/ Tba
Inside
Bedrooms: 3
Bathrooms: 4
Kitchens: 1
Rooms: 7
Den/Family Room: Yes
Air Conditioning: Central Air
Fireplace: Yes
Laundry Level: Upper
Central Vacuum: Y
Washrooms: 4
Building
Basement: Finished
Basement 2: Full
Heat Type: Forced Air
Heat Source: Gas
Exterior: Stone
Exterior: Stucco/Plaster
Water Supply: Municipal
Special Designation: Unknown
Parking
Driveway: Private
Garage Spaces: 1
Garage Type: Attached
Covered Parking Spaces: 2
Total Parking Spaces: 3
Fees
Tax Year: 2018
Tax Legal Description: Plan 62M937 Pt Lot 16 Rp 62R17897 Part 8
Taxes: $5,139
Highlights
Feature: Park
Feature: Public Transit
Feature: School
Land
Cross Street: Hamilton Str N/ Dund
Municipality District: Hamilton
Fronting On: South
Pool: None
Sewer: Sewers
Lot Depth: 114.83 Feet
Lot Frontage: 24.67 Feet
Additional Media
- Virtual Tour: http://www.houssmax.ca/vtournb/h7572831
Rooms
Room details for 163 Chudleigh Street, Hamilton
| Type | Dimensions | Description |
|---|---|---|
| Foyer Main | - | Large Closet, Access To Garage, Sunken Room |
| Living Main | 4.27 x 4.34 | Hardwood Floor, Open Concept, W/O To Patio |
| Dining Main | 2.61 x 4.70 | Hardwood Floor, Separate Rm |
| Kitchen Main | 3.45 x 5.82 | Ceramic Floor, Granite Counter, Stainless Steel Appl |
| Breakfast Main | 3.45 x 5.82 | Combined W/Kitchen, Large Window, W/O To Garden |
| Master 2nd | 4.50 x 6.93 | Broadloom, 4 Pc Ensuite, W/I Closet |
| 2nd Br 2nd | 2.92 x 5.18 | Broadloom, Large Closet, Vaulted Ceiling |
| 3rd Br 2nd | 3.10 x 4.47 | Broadloom, Large Closet |
| Media/Ent 2nd | 4.01 x 5.89 | Broadloom, Open Concept |
| Family Bsmt | 2.36 x 4.22 | Broadloom, Pot Lights, Gas Fireplace |
| Exercise Bsmt | 2.36 x 4.14 | Broadloom, Pot Lights, 3 Pc Bath |
| XXXXXXXX | XXX XX, XXXX |
XXXXXXX XXX XXXX |
|
| XXX XX, XXXX |
XXXXXX XXX XXXX |
$XXX,XXX | |
| XXXXXXXX | XXX XX, XXXX |
XXXXXXX XXX XXXX |
|
| XXX XX, XXXX |
XXXXXX XXX XXXX |
$XXX,XXX | |
| XXXXXXXX | XXX XX, XXXX |
XXXX XXX XXXX |
$XXX,XXX |
| XXX XX, XXXX |
XXXXXX XXX XXXX |
$XXX,XXX |
| XXXXXXXX XXXXXXX | XXX XX, XXXX | XXX XXXX |
| XXXXXXXX XXXXXX | XXX XX, XXXX | $749,900 XXX XXXX |
| XXXXXXXX XXXXXXX | XXX XX, XXXX | XXX XXXX |
| XXXXXXXX XXXXXX | XXX XX, XXXX | $774,900 XXX XXXX |
| XXXXXXXX XXXX | XXX XX, XXXX | $740,000 XXX XXXX |
| XXXXXXXX XXXXXX | XXX XX, XXXX | $650,000 XXX XXXX |

Flamborough Centre School
Elementary: PublicSt. Thomas Catholic Elementary School
Elementary: CatholicMary Hopkins Public School
Elementary: PublicAllan A Greenleaf Elementary
Elementary: PublicGuardian Angels Catholic Elementary School
Elementary: CatholicGuy B Brown Elementary Public School
Elementary: PublicÉcole secondaire Georges-P-Vanier
Secondary: PublicAldershot High School
Secondary: PublicSir John A Macdonald Secondary School
Secondary: PublicSt. Mary Catholic Secondary School
Secondary: CatholicWaterdown District High School
Secondary: PublicWestdale Secondary School
Secondary: Public- 3 bath
- 4 bed
- 2000 sqft
29 Nelson Street, Brant, Ontario • L0R 2H6 • Brantford Twp



