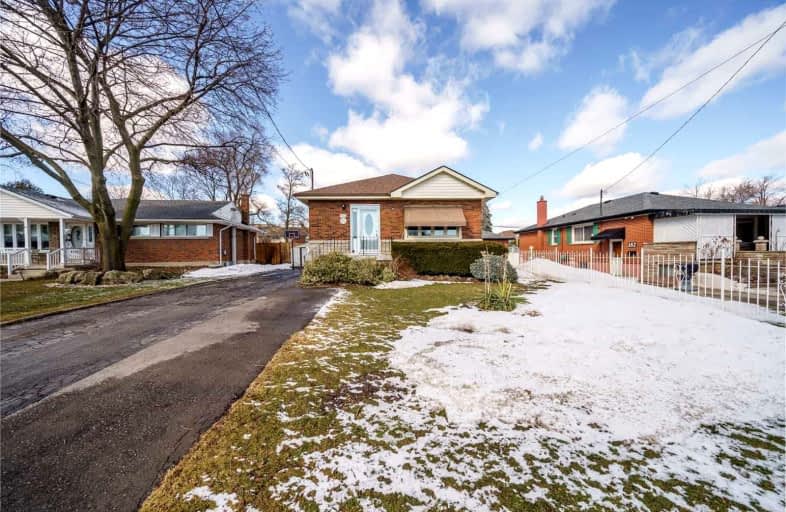Sold on Apr 07, 2022
Note: Property is not currently for sale or for rent.

-
Type: Detached
-
Style: Bungalow
-
Size: 700 sqft
-
Lot Size: 49.91 x 100 Feet
-
Age: 51-99 years
-
Taxes: $4,049 per year
-
Days on Site: 2 Days
-
Added: Apr 05, 2022 (2 days on market)
-
Updated:
-
Last Checked: 2 months ago
-
MLS®#: X5564660
-
Listed By: Keller williams real estate associates-bradica group, brokerage
Offers Accepted Any Time. Incredible Opportunity To Own A Legal Duplex On Hamilton Mountain. $4K+ In Rental Income Potential. For Investors Looking For Great Cash Flow Or Homeowner Looking For Tenant's Help To Pay Down Mortgage. Ask About Vacant Possession. Legally Converted 2-Separate Units. Exceptionally Well-Maintained, Turn-Key. Separate Entrances & Electric Metres, Fire & Sound Separation, Waterproofing Done W/ 25Yrs Warranty. Each Unit Has: 3 Beds, 4-Pc Bath, In-Suite Laundry.
Extras
Eat-In Kitchens & Dishwashers In Each Unit. Lower Unit Has Modern Features & Several Above-Grade Windows W/ 3-Yr-Old Appls. 1,917 Sq. Ft. Of Finished Living Space. Near Red Hill & Linc. 4-Mins To 4 Of Hamilton's Many Waterfalls.
Property Details
Facts for 164 Brentwood Drive, Hamilton
Status
Days on Market: 2
Last Status: Sold
Sold Date: Apr 07, 2022
Closed Date: May 04, 2022
Expiry Date: Jul 05, 2022
Sold Price: $1,030,000
Unavailable Date: Apr 07, 2022
Input Date: Apr 05, 2022
Prior LSC: Listing with no contract changes
Property
Status: Sale
Property Type: Detached
Style: Bungalow
Size (sq ft): 700
Age: 51-99
Area: Hamilton
Community: Huntington
Availability Date: Flexible
Inside
Bedrooms: 6
Bathrooms: 2
Kitchens: 1
Kitchens Plus: 1
Rooms: 5
Den/Family Room: No
Air Conditioning: Central Air
Fireplace: No
Laundry Level: Main
Washrooms: 2
Building
Basement: Apartment
Basement 2: Sep Entrance
Heat Type: Forced Air
Heat Source: Gas
Exterior: Brick
Water Supply: Municipal
Special Designation: Unknown
Parking
Driveway: Private
Garage Type: None
Covered Parking Spaces: 4
Total Parking Spaces: 4
Fees
Tax Year: 2021
Tax Legal Description: Lt 208, Pl 964 ; City Of Hamilton
Taxes: $4,049
Highlights
Feature: Fenced Yard
Feature: Other
Feature: Park
Feature: Place Of Worship
Feature: Public Transit
Feature: School
Land
Cross Street: Upper Ottawa St & Mo
Municipality District: Hamilton
Fronting On: East
Parcel Number: 170000040
Pool: None
Sewer: Sewers
Lot Depth: 100 Feet
Lot Frontage: 49.91 Feet
Additional Media
- Virtual Tour: https://my.matterport.com/show/?m=oVsNqRsdVSV
Rooms
Room details for 164 Brentwood Drive, Hamilton
| Type | Dimensions | Description |
|---|---|---|
| Living Main | 4.80 x 3.91 | Combined W/Dining, Large Window, Hardwood Floor |
| Kitchen Main | 4.14 x 3.23 | Eat-In Kitchen, Large Window, Double Sink |
| Prim Bdrm Main | 3.05 x 3.53 | Window, Closet, Hardwood Floor |
| 2nd Br Main | 3.05 x 2.74 | Window, Closet, Hardwood Floor |
| 3rd Br Main | 2.92 x 2.69 | Window, Closet, Hardwood Floor |
| Laundry Main | - | |
| Living Bsmt | 3.28 x 3.18 | Above Grade Window |
| Kitchen Bsmt | 3.58 x 3.33 | Eat-In Kitchen, Above Grade Window, Stainless Steel Appl |
| Prim Bdrm Bsmt | 2.84 x 3.20 | Above Grade Window, Closet |
| 2nd Br Bsmt | 2.74 x 3.20 | Above Grade Window, Closet |
| 3rd Br Bsmt | 2.29 x 3.20 | Above Grade Window, Closet |
| Laundry Bsmt | - |

| XXXXXXXX | XXX XX, XXXX |
XXXX XXX XXXX |
$X,XXX,XXX |
| XXX XX, XXXX |
XXXXXX XXX XXXX |
$X,XXX,XXX | |
| XXXXXXXX | XXX XX, XXXX |
XXXXXXX XXX XXXX |
|
| XXX XX, XXXX |
XXXXXX XXX XXXX |
$X,XXX,XXX | |
| XXXXXXXX | XXX XX, XXXX |
XXXXXXX XXX XXXX |
|
| XXX XX, XXXX |
XXXXXX XXX XXXX |
$XXX,XXX |
| XXXXXXXX XXXX | XXX XX, XXXX | $1,030,000 XXX XXXX |
| XXXXXXXX XXXXXX | XXX XX, XXXX | $1,060,000 XXX XXXX |
| XXXXXXXX XXXXXXX | XXX XX, XXXX | XXX XXXX |
| XXXXXXXX XXXXXX | XXX XX, XXXX | $1,100,000 XXX XXXX |
| XXXXXXXX XXXXXXX | XXX XX, XXXX | XXX XXXX |
| XXXXXXXX XXXXXX | XXX XX, XXXX | $899,900 XXX XXXX |

ÉIC Mère-Teresa
Elementary: CatholicSt. Anthony Daniel Catholic Elementary School
Elementary: CatholicRichard Beasley Junior Public School
Elementary: PublicLisgar Junior Public School
Elementary: PublicSt. Margaret Mary Catholic Elementary School
Elementary: CatholicHuntington Park Junior Public School
Elementary: PublicVincent Massey/James Street
Secondary: PublicÉSAC Mère-Teresa
Secondary: CatholicNora Henderson Secondary School
Secondary: PublicDelta Secondary School
Secondary: PublicSherwood Secondary School
Secondary: PublicSt. Jean de Brebeuf Catholic Secondary School
Secondary: Catholic- 6 bath
- 6 bed
1221 - 1223 MAIN Street East, Hamilton, Ontario • L8K 1A5 • Crown Point
- 2 bath
- 6 bed
62 East 23rd Street, Hamilton, Ontario • L8V 2W6 • Eastmount



