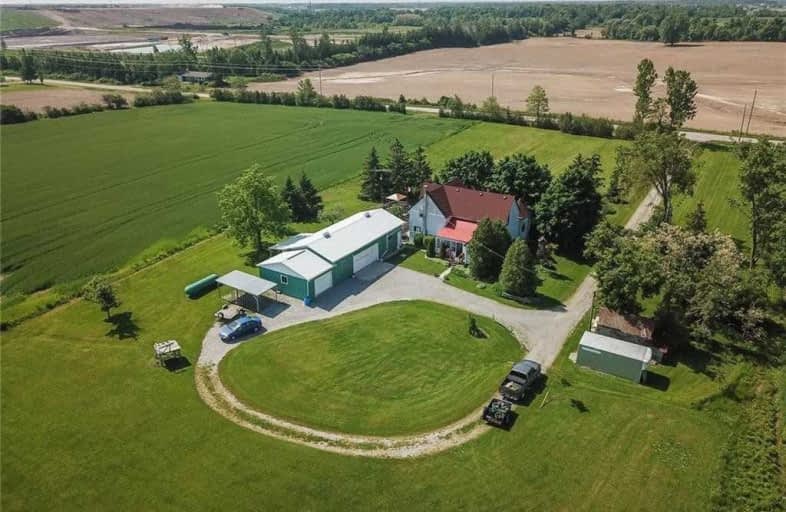Sold on Apr 11, 2019
Note: Property is not currently for sale or for rent.

-
Type: Detached
-
Style: 1 1/2 Storey
-
Size: 2000 sqft
-
Lot Size: 219.36 x 745.9 Feet
-
Age: 100+ years
-
Taxes: $3,292 per year
-
Days on Site: 13 Days
-
Added: Mar 29, 2019 (1 week on market)
-
Updated:
-
Last Checked: 3 months ago
-
MLS®#: X4398184
-
Listed By: Re/max escarpment realty inc., brokerage
Perfection Has Been Found On This 3.76 Acre Country Masterpiece! Beautifully Presented Ultra Private Binbrook 1.5 Storey Home W/ Great Curb Appeal Positioned Well Back From The Road With Mature Trees, Tasteful Landscaping, Extensive 2 Tiered Deck, & Sought After 24' X 66' Detached Outbuilding W/ Concrete & Hydro. This Lovingly Maintained Home (Same Owner Since 1969)-Offers 5 Bedrooms, 2 Bathrooms & 2017 Square Feet Of Flowing Interior Layout Highlighted. Rsa
Extras
Inclusions: All Attached Light Fixtures, Ceiling Fans, Bathroom Mirrors, Window Coverings & Hardware, Fridge, Stove, Dishwasher, Washer, Dryer
Property Details
Facts for 1660 Hall Road, Hamilton
Status
Days on Market: 13
Last Status: Sold
Sold Date: Apr 11, 2019
Closed Date: May 09, 2019
Expiry Date: Sep 02, 2019
Sold Price: $625,000
Unavailable Date: Apr 11, 2019
Input Date: Mar 29, 2019
Property
Status: Sale
Property Type: Detached
Style: 1 1/2 Storey
Size (sq ft): 2000
Age: 100+
Area: Hamilton
Community: Binbrook
Availability Date: Flex
Assessment Amount: $349,000
Assessment Year: 2016
Inside
Bedrooms: 5
Bathrooms: 2
Kitchens: 1
Rooms: 10
Den/Family Room: Yes
Air Conditioning: Central Air
Fireplace: No
Washrooms: 2
Building
Basement: Crawl Space
Basement 2: Unfinished
Heat Type: Forced Air
Heat Source: Propane
Exterior: Alum Siding
Exterior: Stone
Water Supply: Other
Special Designation: Unknown
Other Structures: Workshop
Parking
Driveway: Pvt Double
Garage Spaces: 5
Garage Type: Detached
Covered Parking Spaces: 8
Fees
Tax Year: 2018
Tax Legal Description: Pt Lt 25, Con 8 Binbrook , Pt 1, 62R19608 *Cont
Taxes: $3,292
Highlights
Feature: Level
Feature: Wooded/Treed
Land
Cross Street: Trimble Rd
Municipality District: Hamilton
Fronting On: North
Pool: None
Sewer: Septic
Lot Depth: 745.9 Feet
Lot Frontage: 219.36 Feet
Lot Irregularities: 3.76 Acres
Acres: 2-4.99
Rooms
Room details for 1660 Hall Road, Hamilton
| Type | Dimensions | Description |
|---|---|---|
| Bathroom Main | 1.63 x 2.29 | 3 Pc Bath |
| Kitchen Main | 2.64 x 6.43 | |
| Dining Main | 4.67 x 4.52 | |
| Family Main | 4.52 x 5.13 | |
| Other Main | 2.74 x 2.92 | |
| Living Main | 4.52 x 5.13 | |
| Master Main | 3.48 x 5.26 | |
| 2nd Br 2nd | 4.29 x 4.29 | |
| 3rd Br 2nd | 3.56 x 2.49 | |
| Bathroom 2nd | 1.57 x 2.54 | 4 Pc Bath |
| 4th Br 2nd | 4.27 x 2.72 | |
| 5th Br 2nd | 4.65 x 2.72 |
| XXXXXXXX | XXX XX, XXXX |
XXXX XXX XXXX |
$XXX,XXX |
| XXX XX, XXXX |
XXXXXX XXX XXXX |
$XXX,XXX | |
| XXXXXXXX | XXX XX, XXXX |
XXXXXXX XXX XXXX |
|
| XXX XX, XXXX |
XXXXXX XXX XXXX |
$XXX,XXX | |
| XXXXXXXX | XXX XX, XXXX |
XXXXXXX XXX XXXX |
|
| XXX XX, XXXX |
XXXXXX XXX XXXX |
$XXX,XXX |
| XXXXXXXX XXXX | XXX XX, XXXX | $625,000 XXX XXXX |
| XXXXXXXX XXXXXX | XXX XX, XXXX | $599,900 XXX XXXX |
| XXXXXXXX XXXXXXX | XXX XX, XXXX | XXX XXXX |
| XXXXXXXX XXXXXX | XXX XX, XXXX | $674,900 XXX XXXX |
| XXXXXXXX XXXXXXX | XXX XX, XXXX | XXX XXXX |
| XXXXXXXX XXXXXX | XXX XX, XXXX | $719,900 XXX XXXX |

Seneca Central Public School
Elementary: PublicÉcole élémentaire Michaëlle Jean Elementary School
Elementary: PublicOur Lady of the Assumption Catholic Elementary School
Elementary: CatholicSt. Mark Catholic Elementary School
Elementary: CatholicSt. Matthew Catholic Elementary School
Elementary: CatholicBellmoore Public School
Elementary: PublicÉSAC Mère-Teresa
Secondary: CatholicCayuga Secondary School
Secondary: PublicNora Henderson Secondary School
Secondary: PublicSaltfleet High School
Secondary: PublicSt. Jean de Brebeuf Catholic Secondary School
Secondary: CatholicBishop Ryan Catholic Secondary School
Secondary: Catholic

