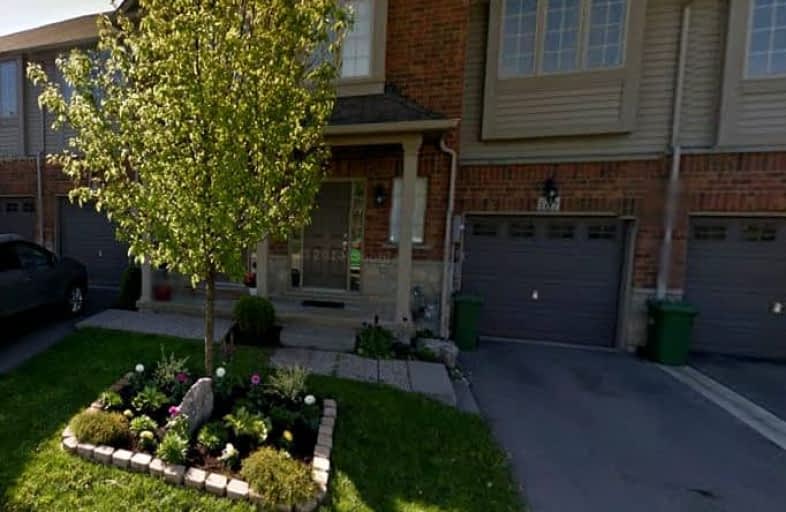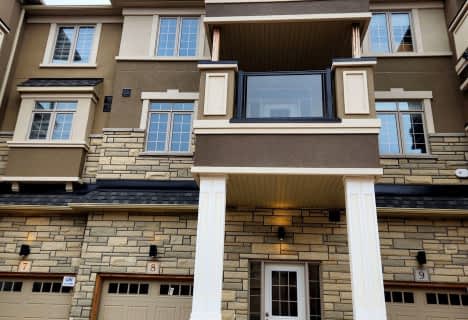Car-Dependent
- Most errands require a car.
Some Transit
- Most errands require a car.
Somewhat Bikeable
- Most errands require a car.

Queen's Rangers Public School
Elementary: PublicAncaster Senior Public School
Elementary: PublicC H Bray School
Elementary: PublicSt. Ann (Ancaster) Catholic Elementary School
Elementary: CatholicSt. Joachim Catholic Elementary School
Elementary: CatholicFessenden School
Elementary: PublicDundas Valley Secondary School
Secondary: PublicSt. Mary Catholic Secondary School
Secondary: CatholicSir Allan MacNab Secondary School
Secondary: PublicBishop Tonnos Catholic Secondary School
Secondary: CatholicAncaster High School
Secondary: PublicSt. Thomas More Catholic Secondary School
Secondary: Catholic-
Meadowbrook Park
1.15km -
James Smith Park
Garner Rd. W., Ancaster ON L9G 5E4 1.87km -
Ch Bray Playground
Ancaster ON 2.41km
-
CIBC
1180 Wilson St W, Ancaster ON L9G 3K9 0.85km -
TD Bank Financial Group
98 Wilson St W, Ancaster ON L9G 1N3 2.27km -
Scotiabank
771 Golf Links Rd, Ancaster ON L9K 1L5 5.01km



