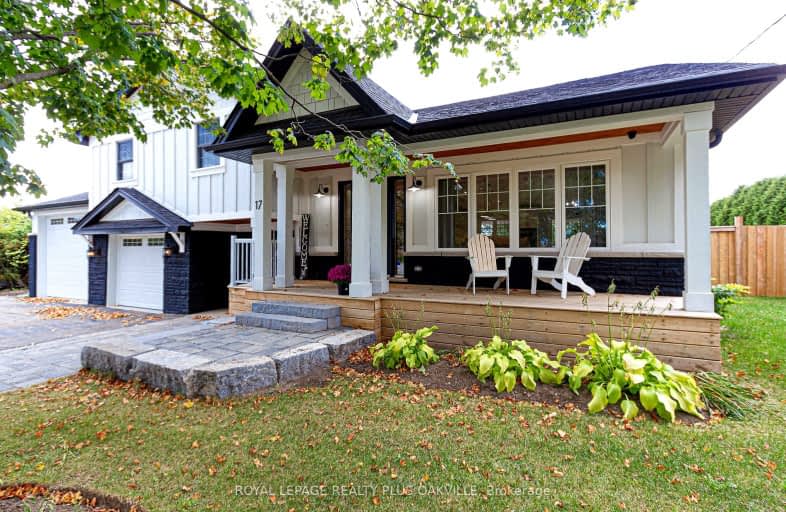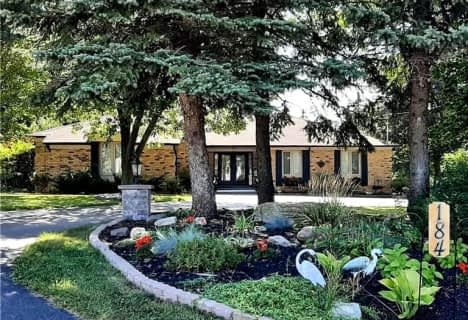Car-Dependent
- Almost all errands require a car.
No Nearby Transit
- Almost all errands require a car.
Somewhat Bikeable
- Most errands require a car.

Yorkview School
Elementary: PublicSt. Augustine Catholic Elementary School
Elementary: CatholicDundas Central Public School
Elementary: PublicAllan A Greenleaf Elementary
Elementary: PublicGuardian Angels Catholic Elementary School
Elementary: CatholicGuy B Brown Elementary Public School
Elementary: PublicÉcole secondaire Georges-P-Vanier
Secondary: PublicSir John A Macdonald Secondary School
Secondary: PublicDundas Valley Secondary School
Secondary: PublicSt. Mary Catholic Secondary School
Secondary: CatholicWaterdown District High School
Secondary: PublicWestdale Secondary School
Secondary: Public-
Shy’s Place
11 Coreslab Drive, Dundas, ON L9H 0B3 0.51km -
The Keg Steakhouse + Bar
36 Horseshoe Crescent, Waterdown, ON L0R 2H2 1.92km -
Turtle Jack's
255 Dundas Street E, Waterdown, ON L0R 2H6 4.04km
-
Tim Horton's
469 Highway 6 N, Hamilton, ON L9J 1E8 1.37km -
Starbucks
6 Clappison Avenue, Hamilton, ON L0R 2H2 2.27km -
Tim Hortons
255 Dundas St E, Unit B, Waterdown, ON L0R 2H0 3.96km
-
Crunch Fitness
50 Horseshoe Crescent, Hamilton, ON L8B 0Y2 1.83km -
Crunch Fitness
1685 Main Street W, Hamilton, ON L8S 1G5 5.08km -
Gravity Climbing Gym
70 Frid Street, Hamilton, ON L8P 4M4 5.62km
-
Shoppers Drug Mart
1341 Main Street W, Hamilton, ON L8S 1C6 5.01km -
Power Drug Mart
121 King Street E, Hamilton, ON L8N 1A9 7.23km -
Sutherland's Pharmacy
180 James Street S, Hamilton, ON L8P 4V1 7.24km
-
Shy’s Place
11 Coreslab Drive, Dundas, ON L9H 0B3 0.51km -
Wendy's
469 Highway #6 North, Dundas, ON L9H 7K2 1.37km -
The Keg Steakhouse + Bar
36 Horseshoe Crescent, Waterdown, ON L0R 2H2 1.92km
-
Jackson Square
2 King Street W, Hamilton, ON L8P 1A1 6.7km -
Hamilton City Centre Mall
77 James Street N, Hamilton, ON L8R 6.79km -
Burlington Power Centre
1250 Brant Street, Burlington, ON L7P 1X8 9.38km
-
Eric's No Frills
36 Clappison Avenue, Hamilton, ON L8B 0Y2 2.18km -
Sobeys
255 Dundas Street, Waterdown, ON L0R 2H6 4.01km -
Fortinos Supermarket
115 Hamilton Street N, Waterdown, ON L0R 2H6 4.18km
-
Liquor Control Board of Ontario
233 Dundurn Street S, Hamilton, ON L8P 4K8 6.07km -
LCBO
1149 Barton Street E, Hamilton, ON L8H 2V2 10.82km -
The Beer Store
396 Elizabeth St, Burlington, ON L7R 2L6 11.02km
-
Petro Canada
475 ON-6, Hamilton, ON L8N 2Z7 1.35km -
Shell Canada Products
1580 Main Street W, Hamilton, ON L8S 1E9 4.93km -
Family Comfort
36 Strathcona Ave South, Hamilton, ON L8P 4H9 5.73km
-
The Westdale
1014 King Street West, Hamilton, ON L8S 1L4 4.77km -
Staircase Cafe Theatre
27 Dundurn Street N, Hamilton, ON L8R 3C9 5.4km -
Landmark Cinemas 6 Jackson Square
2 King Street W, Hamilton, ON L8P 1A2 6.79km
-
Health Sciences Library, McMaster University
1280 Main Street, Hamilton, ON L8S 4K1 4.19km -
Mills Memorial Library
1280 Main Street W, Hamilton, ON L8S 4L8 4.45km -
H.G. Thode Library
1280 Main Street W, Hamilton, ON L8S 4.57km
-
McMaster Children's Hospital
1200 Main Street W, Hamilton, ON L8N 3Z5 4.95km -
St Peter's Residence
125 Av Redfern, Hamilton, ON L9C 7W9 6.84km -
St Joseph's Hospital
50 Charlton Avenue E, Hamilton, ON L8N 4A6 7.55km




