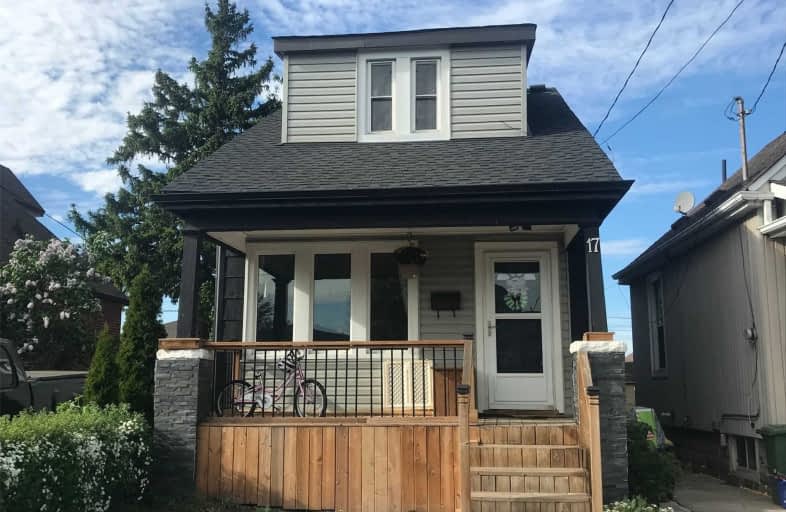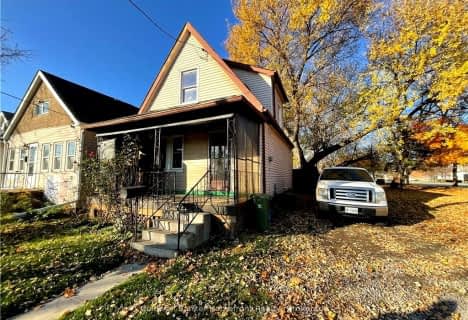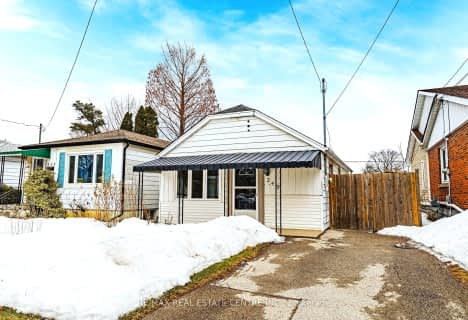
Parkdale School
Elementary: Public
1.27 km
Viscount Montgomery Public School
Elementary: Public
1.64 km
A M Cunningham Junior Public School
Elementary: Public
1.22 km
Memorial (City) School
Elementary: Public
1.27 km
W H Ballard Public School
Elementary: Public
0.52 km
Queen Mary Public School
Elementary: Public
0.73 km
Vincent Massey/James Street
Secondary: Public
3.87 km
ÉSAC Mère-Teresa
Secondary: Catholic
4.08 km
Delta Secondary School
Secondary: Public
0.97 km
Glendale Secondary School
Secondary: Public
3.03 km
Sir Winston Churchill Secondary School
Secondary: Public
1.20 km
Sherwood Secondary School
Secondary: Public
2.54 km














