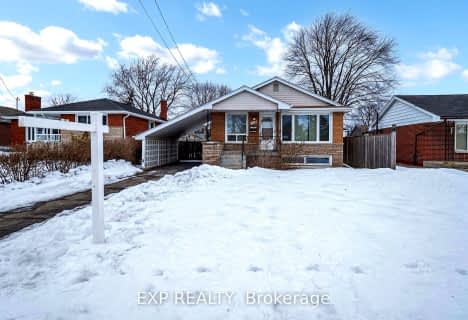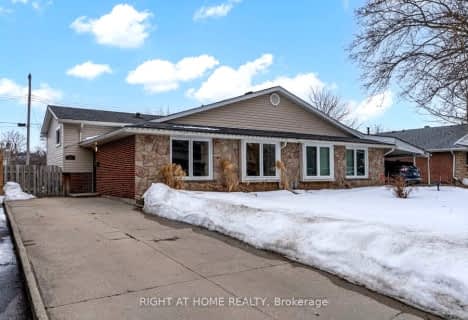
St. James the Apostle Catholic Elementary School
Elementary: Catholic
0.23 km
Mount Albion Public School
Elementary: Public
0.42 km
St. Paul Catholic Elementary School
Elementary: Catholic
1.24 km
Billy Green Elementary School
Elementary: Public
1.34 km
St. Mark Catholic Elementary School
Elementary: Catholic
1.45 km
Gatestone Elementary Public School
Elementary: Public
1.10 km
ÉSAC Mère-Teresa
Secondary: Catholic
4.18 km
Glendale Secondary School
Secondary: Public
3.81 km
Sir Winston Churchill Secondary School
Secondary: Public
5.20 km
Saltfleet High School
Secondary: Public
1.10 km
Cardinal Newman Catholic Secondary School
Secondary: Catholic
4.75 km
Bishop Ryan Catholic Secondary School
Secondary: Catholic
2.64 km



