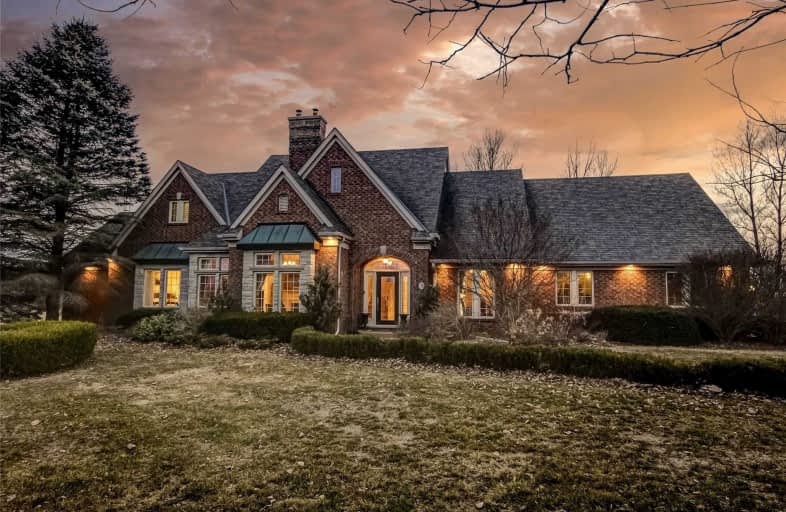
Queen's Rangers Public School
Elementary: Public
3.80 km
Beverly Central Public School
Elementary: Public
5.36 km
Spencer Valley Public School
Elementary: Public
8.75 km
Ancaster Senior Public School
Elementary: Public
9.52 km
C H Bray School
Elementary: Public
9.13 km
Fessenden School
Elementary: Public
9.54 km
Dundas Valley Secondary School
Secondary: Public
9.50 km
St. Mary Catholic Secondary School
Secondary: Catholic
13.46 km
Sir Allan MacNab Secondary School
Secondary: Public
14.04 km
Bishop Tonnos Catholic Secondary School
Secondary: Catholic
9.77 km
Ancaster High School
Secondary: Public
8.25 km
St. Thomas More Catholic Secondary School
Secondary: Catholic
14.73 km



