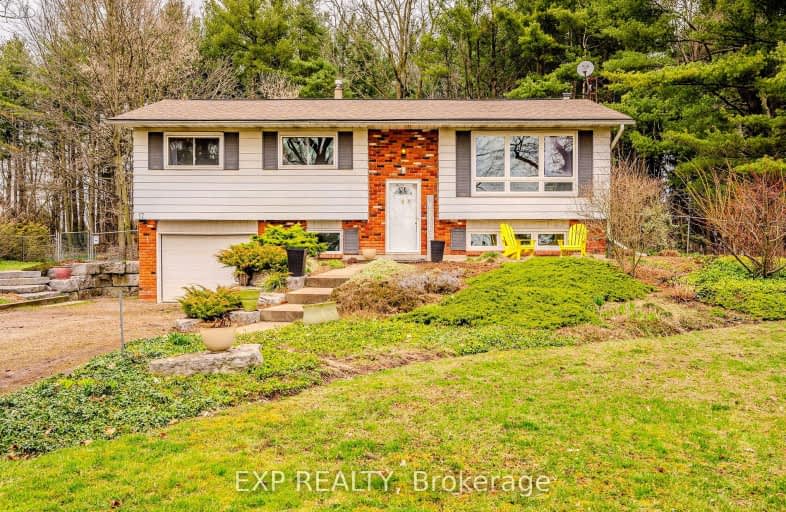Car-Dependent
- Almost all errands require a car.
24
/100
No Nearby Transit
- Almost all errands require a car.
0
/100
Somewhat Bikeable
- Most errands require a car.
33
/100

Queen's Rangers Public School
Elementary: Public
8.13 km
Beverly Central Public School
Elementary: Public
9.29 km
Onondaga-Brant Public School
Elementary: Public
9.66 km
Branlyn Community School
Elementary: Public
9.25 km
Notre Dame School
Elementary: Catholic
9.24 km
Banbury Heights School
Elementary: Public
8.76 km
St. Mary Catholic Learning Centre
Secondary: Catholic
13.51 km
W Ross Macdonald Provincial Secondary School
Secondary: Provincial
12.69 km
Grand Erie Learning Alternatives
Secondary: Public
12.37 km
Pauline Johnson Collegiate and Vocational School
Secondary: Public
12.79 km
North Park Collegiate and Vocational School
Secondary: Public
11.82 km
Ancaster High School
Secondary: Public
11.75 km
-
Grand Valley Trails
10.48km -
Cedarland Park
57 Four Seasons Dr, Brantford ON 10.59km -
Christie Conservation Area
1002 5 Hwy W (Dundas), Hamilton ON L9H 5E2 11.43km
-
Localcoin Bitcoin ATM - Lynden Convenience
181 Lynden Rd, Brantford ON N3R 8A7 9.47km -
Localcoin Bitcoin ATM - Hasty Market
627 Park Rd N, Brantford ON N3T 5L8 9.9km -
CIBC
84 Lynden Rd (Wayne Gretzky Pkwy.), Brantford ON N3R 6B8 9.99km


