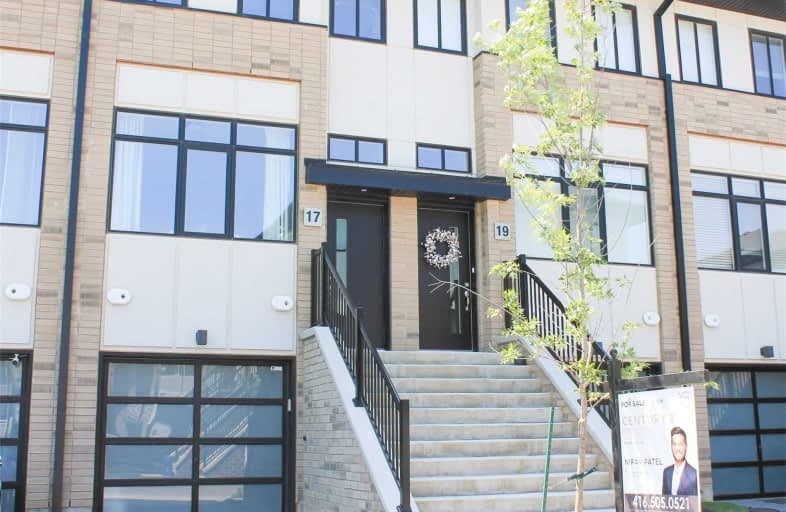Removed on Aug 09, 2021
Note: Property is not currently for sale or for rent.

-
Type: Condo Townhouse
-
Style: 3-Storey
-
Size: 1400 sqft
-
Pets: N
-
Lease Term: No Data
-
Possession: Aug1/2021
-
All Inclusive: N
-
Age: No Data
-
Days on Site: 18 Days
-
Added: Jul 22, 2021 (2 weeks on market)
-
Updated:
-
Last Checked: 3 months ago
-
MLS®#: X5316994
-
Listed By: Century 21 president realty inc., brokerage
Solid Deal In Ancaster, Less Than 2 Years Old, Gorgeous, Sun-Filled & Modern 3 Story Town. Lots Of Upgrades Including Kitchen Countertop, Backsplash, Ultra Quite Garage Door. Contemporary Cabinetry. Portlights Through Out The House. Close To Magnificent Natural Scenery, Ravine Parks, Trailways & Waterfalls.
Extras
Fridge, Washer, Dryer, Dishwasher, Stove, 2 Remote Garage Door Opener, All Electrical Light Fixtures
Property Details
Facts for 17 Wilings Lane, Hamilton
Status
Days on Market: 18
Last Status: Terminated
Sold Date: Jul 02, 2025
Closed Date: Nov 30, -0001
Expiry Date: Oct 22, 2021
Unavailable Date: Aug 09, 2021
Input Date: Jul 22, 2021
Prior LSC: Listing with no contract changes
Property
Status: Lease
Property Type: Condo Townhouse
Style: 3-Storey
Size (sq ft): 1400
Area: Hamilton
Community: Ancaster
Availability Date: Aug1/2021
Inside
Bedrooms: 3
Bathrooms: 3
Kitchens: 1
Rooms: 6
Den/Family Room: No
Patio Terrace: None
Unit Exposure: East
Air Conditioning: Central Air
Fireplace: No
Laundry: Ensuite
Washrooms: 3
Utilities
Utilities Included: N
Building
Stories: 1
Basement: Finished
Heat Type: Forced Air
Heat Source: Gas
Exterior: Brick
Private Entrance: N
Special Designation: Unknown
Parking
Parking Included: Yes
Garage Type: Carport
Parking Designation: None
Parking Features: Other
Covered Parking Spaces: 1
Total Parking Spaces: 2
Garage: 1
Locker
Locker: None
Fees
Building Insurance Included: Yes
Cable Included: No
Central A/C Included: Yes
Common Elements Included: Yes
Heating Included: No
Hydro Included: No
Water Included: No
Land
Cross Street: Shaver & Gardner
Municipality District: Hamilton
Parcel Number: 185910022
Condo
Condo Registry Office: WSCP
Condo Corp#: 591
Property Management: Property Management Guild
Rooms
Room details for 17 Wilings Lane, Hamilton
| Type | Dimensions | Description |
|---|---|---|
| Br Main | 4.35 x 3.01 | W/O To Yard, Access To Garage, Large Closet |
| Bathroom Main | 2.43 x 1.82 | 2 Pc Bath |
| Living 2nd | 3.74 x 4.35 | W/O To Deck, Open Concept, Combined W/Dining |
| Kitchen 2nd | 3.26 x 3.84 | Backsplash, Eat-In Kitchen, Pot Lights |
| Dining 2nd | 3.32 x 2.62 | Window, Open Concept, Combined W/Living |
| Master 2nd | 4.35 x 3.02 | 3 Pc Bath, Window, Closet |
| Bathroom 3rd | 3.18 x 2.14 | 3 Pc Bath |
| Br 3rd | 4.30 x 2.95 | Pot Lights, West View, Closet |
| Bathroom 3rd | 3.18 x 2.14 | 3 Pc Bath |
| XXXXXXXX | XXX XX, XXXX |
XXXX XXX XXXX |
$XXX,XXX |
| XXX XX, XXXX |
XXXXXX XXX XXXX |
$XXX,XXX | |
| XXXXXXXX | XXX XX, XXXX |
XXXXXXX XXX XXXX |
|
| XXX XX, XXXX |
XXXXXX XXX XXXX |
$X,XXX | |
| XXXXXXXX | XXX XX, XXXX |
XXXXXXX XXX XXXX |
|
| XXX XX, XXXX |
XXXXXX XXX XXXX |
$XXX,XXX |
| XXXXXXXX XXXX | XXX XX, XXXX | $703,000 XXX XXXX |
| XXXXXXXX XXXXXX | XXX XX, XXXX | $649,000 XXX XXXX |
| XXXXXXXX XXXXXXX | XXX XX, XXXX | XXX XXXX |
| XXXXXXXX XXXXXX | XXX XX, XXXX | $2,599 XXX XXXX |
| XXXXXXXX XXXXXXX | XXX XX, XXXX | XXX XXXX |
| XXXXXXXX XXXXXX | XXX XX, XXXX | $699,000 XXX XXXX |

Rousseau Public School
Elementary: PublicAncaster Senior Public School
Elementary: PublicC H Bray School
Elementary: PublicSt. Ann (Ancaster) Catholic Elementary School
Elementary: CatholicSt. Joachim Catholic Elementary School
Elementary: CatholicFessenden School
Elementary: PublicDundas Valley Secondary School
Secondary: PublicSt. Mary Catholic Secondary School
Secondary: CatholicSir Allan MacNab Secondary School
Secondary: PublicBishop Tonnos Catholic Secondary School
Secondary: CatholicAncaster High School
Secondary: PublicSt. Thomas More Catholic Secondary School
Secondary: Catholic

