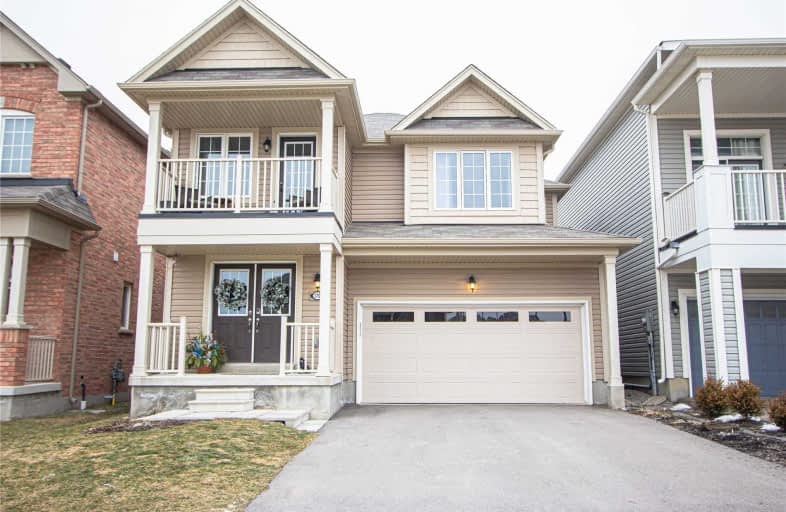Sold on Apr 24, 2020
Note: Property is not currently for sale or for rent.

-
Type: Detached
-
Style: 2-Storey
-
Size: 2000 sqft
-
Lot Size: 36.09 x 89.46 Feet
-
Age: No Data
-
Taxes: $4,412 per year
-
Days on Site: 12 Days
-
Added: Apr 12, 2020 (1 week on market)
-
Updated:
-
Last Checked: 2 months ago
-
MLS®#: X4741317
-
Listed By: Century 21 people`s choice realty inc., brokerage
*Sought After Binbrook Location*. Just About 6 Years Old,Beautiful Detached Home 4 Bedroom ,2.5 Washroom,Approx 2253 Sft Per Mpac. Dbl Door Entrance,Separate Living & Family Room, Functional Layout,Large Breakfast Area, Entry From Garage To Inside, Open Foyer,W/O To Balcony From Upper Lvl Family Room,Close To Public & Catholic Schools,Shopping, Across From Park
Extras
Fridge, Stove, Dishwasher, Washer & Dryer, Cac. Rental Hot Water Tank. (Fridge In Main Floor Kitchen To Be Replaced With Another One In Basement)*
Property Details
Facts for 170 Binhaven Boulevard, Hamilton
Status
Days on Market: 12
Last Status: Sold
Sold Date: Apr 24, 2020
Closed Date: May 15, 2020
Expiry Date: Oct 30, 2020
Sold Price: $650,000
Unavailable Date: Apr 24, 2020
Input Date: Apr 12, 2020
Property
Status: Sale
Property Type: Detached
Style: 2-Storey
Size (sq ft): 2000
Area: Hamilton
Community: Binbrook
Availability Date: Tbd
Inside
Bedrooms: 4
Bathrooms: 3
Kitchens: 1
Rooms: 9
Den/Family Room: Yes
Air Conditioning: Central Air
Fireplace: No
Laundry Level: Lower
Washrooms: 3
Building
Basement: Unfinished
Heat Type: Forced Air
Heat Source: Gas
Exterior: Alum Siding
Exterior: Vinyl Siding
Water Supply: Municipal
Special Designation: Unknown
Parking
Driveway: Private
Garage Spaces: 2
Garage Type: Built-In
Covered Parking Spaces: 2
Total Parking Spaces: 4
Fees
Tax Year: 2019
Tax Legal Description: Plan 62M 1194 Lot 21
Taxes: $4,412
Highlights
Feature: Park
Feature: School
Land
Cross Street: Binhaven Blvd/Binbro
Municipality District: Hamilton
Fronting On: West
Pool: None
Sewer: Sewers
Lot Depth: 89.46 Feet
Lot Frontage: 36.09 Feet
Rooms
Room details for 170 Binhaven Boulevard, Hamilton
| Type | Dimensions | Description |
|---|---|---|
| Living Ground | - | Combined W/Dining, Laminate |
| Dining Ground | - | Combined W/Living, Laminate |
| Kitchen Ground | - | Combined W/Den, Backsplash |
| Breakfast Main | - | W/O To Yard |
| Master 2nd | - | Ensuite Bath, Broadloom |
| 2nd Br 2nd | - | Window, Broadloom |
| 3rd Br 2nd | - | Window, Broadloom |
| 4th Br 2nd | - | Window, Broadloom |
| Family 2nd | - | W/O To Balcony, Broadloom |
| XXXXXXXX | XXX XX, XXXX |
XXXX XXX XXXX |
$XXX,XXX |
| XXX XX, XXXX |
XXXXXX XXX XXXX |
$XXX,XXX | |
| XXXXXXXX | XXX XX, XXXX |
XXXXXX XXX XXXX |
$X,XXX |
| XXX XX, XXXX |
XXXXXX XXX XXXX |
$X,XXX |
| XXXXXXXX XXXX | XXX XX, XXXX | $650,000 XXX XXXX |
| XXXXXXXX XXXXXX | XXX XX, XXXX | $679,900 XXX XXXX |
| XXXXXXXX XXXXXX | XXX XX, XXXX | $1,975 XXX XXXX |
| XXXXXXXX XXXXXX | XXX XX, XXXX | $2,000 XXX XXXX |

École élémentaire Michaëlle Jean Elementary School
Elementary: PublicJanet Lee Public School
Elementary: PublicSt. Mark Catholic Elementary School
Elementary: CatholicGatestone Elementary Public School
Elementary: PublicSt. Matthew Catholic Elementary School
Elementary: CatholicBellmoore Public School
Elementary: PublicÉSAC Mère-Teresa
Secondary: CatholicNora Henderson Secondary School
Secondary: PublicSherwood Secondary School
Secondary: PublicSaltfleet High School
Secondary: PublicSt. Jean de Brebeuf Catholic Secondary School
Secondary: CatholicBishop Ryan Catholic Secondary School
Secondary: Catholic

