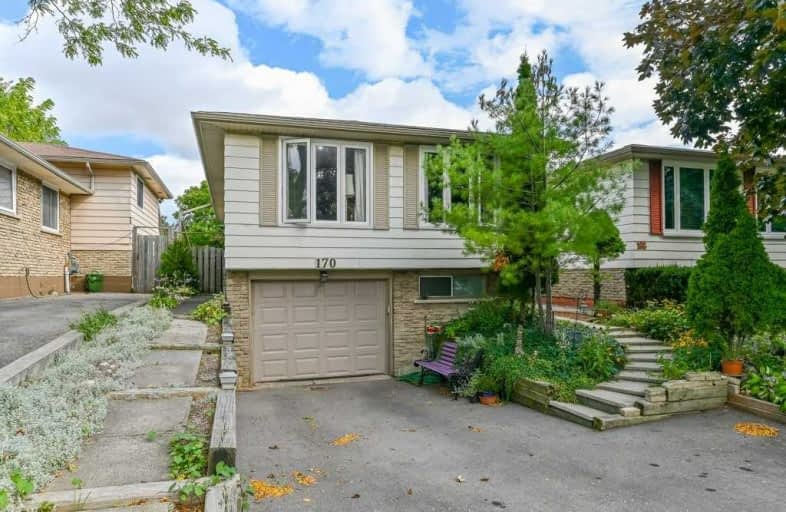Sold on Oct 17, 2019
Note: Property is not currently for sale or for rent.

-
Type: Link
-
Style: Bungalow-Raised
-
Size: 1100 sqft
-
Lot Size: 30.01 x 122.41 Feet
-
Age: 31-50 years
-
Taxes: $3,955 per year
-
Days on Site: 23 Days
-
Added: Oct 17, 2019 (3 weeks on market)
-
Updated:
-
Last Checked: 3 months ago
-
MLS®#: X4587919
-
Listed By: Re/max escarpment frank realty, brokerage
Beautiful Raised Ranch Style Link Home. Featuring 3 Plus 1 Bedrooms, Lots Of Living Space With Eat In Kitchen, Dining/Living Room. Basement Has Access Through Garage. One Bedroom, One 3 Pc Bathroom And Lots Of Space For Those In-Laws In Your Family. Backyard Oasis Completes This Fantastic Home Situated In A Sought After Family Friendly Neighborhood. Close To The Linc/Hwys, Shopping, Schools And Parks.
Extras
Inclusions: 2 Fridges, Stove, Dishwasher, Microwave, Window Covering, Washer, Dryer
Property Details
Facts for 170 Gemini Drive, Hamilton
Status
Days on Market: 23
Last Status: Sold
Sold Date: Oct 17, 2019
Closed Date: Nov 21, 2019
Expiry Date: Mar 31, 2020
Sold Price: $475,000
Unavailable Date: Oct 17, 2019
Input Date: Sep 24, 2019
Property
Status: Sale
Property Type: Link
Style: Bungalow-Raised
Size (sq ft): 1100
Age: 31-50
Area: Hamilton
Community: Gilkson
Availability Date: 30-59 Days
Inside
Bedrooms: 3
Bedrooms Plus: 2
Bathrooms: 2
Kitchens: 1
Rooms: 7
Den/Family Room: Yes
Air Conditioning: Central Air
Fireplace: No
Laundry Level: Lower
Washrooms: 2
Building
Basement: Finished
Basement 2: Sep Entrance
Heat Type: Forced Air
Heat Source: Gas
Exterior: Alum Siding
Exterior: Brick
Elevator: N
Water Supply: Municipal
Special Designation: Unknown
Parking
Driveway: Pvt Double
Garage Spaces: 1
Garage Type: Attached
Covered Parking Spaces: 2
Total Parking Spaces: 3
Fees
Tax Year: 2019
Tax Legal Description: Pcl 5-1 , Sec M172; Lt5, Plm172; Hamilton
Taxes: $3,955
Highlights
Feature: Park
Feature: Public Transit
Feature: School
Land
Cross Street: Upper Paradise To Ge
Municipality District: Hamilton
Fronting On: North
Parcel Number: 169480195
Pool: None
Sewer: Sewers
Lot Depth: 122.41 Feet
Lot Frontage: 30.01 Feet
Acres: < .50
Additional Media
- Virtual Tour: https://unbranded.youriguide.com/170_gemini_dr_hamilton_on
Rooms
Room details for 170 Gemini Drive, Hamilton
| Type | Dimensions | Description |
|---|---|---|
| Library Main | 5.35 x 6.04 | |
| Dining Main | 2.94 x 3.38 | |
| Kitchen Main | 2.54 x 2.88 | |
| Breakfast Main | 1.95 x 2.54 | |
| Master Main | 3.59 x 3.81 | |
| Br Main | 2.64 x 4.81 | |
| Br Main | 2.54 x 3.12 | |
| Rec Lower | 3.19 x 6.00 | |
| Br Lower | 2.40 x 3.19 | |
| Br Lower | 2.35 x 5.64 | |
| Laundry Lower | 1.93 x 2.48 | |
| Utility Lower | 1.70 x 4.68 |
| XXXXXXXX | XXX XX, XXXX |
XXXX XXX XXXX |
$XXX,XXX |
| XXX XX, XXXX |
XXXXXX XXX XXXX |
$XXX,XXX |
| XXXXXXXX XXXX | XXX XX, XXXX | $475,000 XXX XXXX |
| XXXXXXXX XXXXXX | XXX XX, XXXX | $459,900 XXX XXXX |

Holbrook Junior Public School
Elementary: PublicRegina Mundi Catholic Elementary School
Elementary: CatholicSt. Vincent de Paul Catholic Elementary School
Elementary: CatholicGordon Price School
Elementary: PublicR A Riddell Public School
Elementary: PublicSt. Thérèse of Lisieux Catholic Elementary School
Elementary: CatholicSt. Charles Catholic Adult Secondary School
Secondary: CatholicSt. Mary Catholic Secondary School
Secondary: CatholicSir Allan MacNab Secondary School
Secondary: PublicWestdale Secondary School
Secondary: PublicWestmount Secondary School
Secondary: PublicSt. Thomas More Catholic Secondary School
Secondary: Catholic

