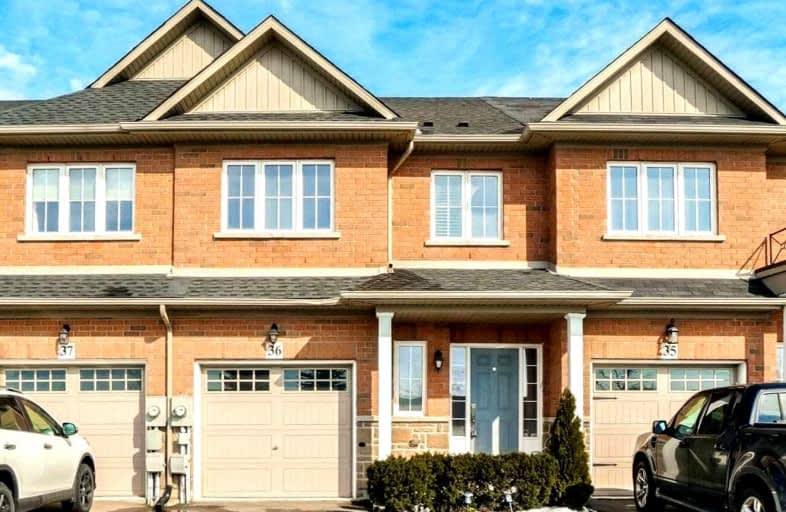Car-Dependent
- Almost all errands require a car.
No Nearby Transit
- Almost all errands require a car.
Somewhat Bikeable
- Most errands require a car.

St. Clare of Assisi Catholic Elementary School
Elementary: CatholicOur Lady of Peace Catholic Elementary School
Elementary: CatholicImmaculate Heart of Mary Catholic Elementary School
Elementary: CatholicMountain View Public School
Elementary: PublicSt. Gabriel Catholic Elementary School
Elementary: CatholicWinona Elementary Elementary School
Elementary: PublicGrimsby Secondary School
Secondary: PublicGlendale Secondary School
Secondary: PublicOrchard Park Secondary School
Secondary: PublicBlessed Trinity Catholic Secondary School
Secondary: CatholicSaltfleet High School
Secondary: PublicCardinal Newman Catholic Secondary School
Secondary: Catholic-
Metro Winona Crossing
1370 South Service Road, Hamilton 3.24km -
Swadesh Supermarket
178 Barton Street, Stoney Creek 5km -
Bosnian Specialties
298 Gray Road, Hamilton 5.11km
-
The Beer Store Stoney Creek Distribution Centre
414 Dewitt Road, Stoney Creek 2.32km -
LCBO
1342 South Service Road, Stoney Creek 3.13km -
Wine Shop
697 South Service Road, Grimsby 4.83km
-
Edgewater Manor Restaurant
518 Fruitland Road, Stoney Creek 1.62km -
Tim Hortons
620 South Service Road, Stoney Creek 1.74km -
Tim Hortons
327 Fruitland Road, Stoney Creek 1.93km
-
Tim Hortons
327 Fruitland Road, Stoney Creek 1.93km -
Bliss Truffles and Gelato
621 Barton Street #8, Stoney Creek 2.04km -
E D smith community area
982 Hamilton Regional Road 8, Stoney Creek 2.24km
-
FirstOntario Credit Union
970 South Service Road, Stoney Creek 0.87km -
Dominion Lending Centres
301 Fruitland Road, Stoney Creek 2km -
RBC Royal Bank
1346 South Service Road, Hamilton 2.45km
-
Shell
620 South Service Road, Stoney Creek 1.74km -
Pioneer - Gas Station
823 Highway 8, Hamilton 1.9km -
Esso
331 Fruitland Road, Stoney Creek 1.9km
-
Zacada Ninja Warrior
687 Barton Street, Stoney Creek 1.66km -
Crunch Fitness - Lower Stoney Creek
610 South Service Road, Stoney Creek 1.8km -
The Energy Lab
410 Lewis Road #8, Stoney Creek 1.94km
-
Seabreeze Park
Hamilton 0.63km -
Seabreeze Park
75 Seabreeze Crescent, Stoney Creek 0.64km -
Waterford Park
Hamilton 1.15km
-
Hamilton Public Library - Stoney Creek Branch
777 Hamilton Regional Road 8, Stoney Creek 2.01km -
Hamilton Public Library - Saltfleet Branch
131 Gray Road, Stoney Creek 5.52km -
Hamilton Public Library - Red Hill Branch
695 Queenston Road, Hamilton 7.67km
-
Lakeside Health Centre
825 North Service Rd #104-B, Stoney Creek 0.31km -
Cardio Renew Canada
49 Sherwood Park Drive, Stoney Creek 2.3km -
PharmacyCorner Pharmacy
521 Hamilton Regional Road 8, Stoney Creek 3.22km
-
Lakeside Health Centre
825 North Service Rd #104-B, Stoney Creek 0.31km -
Lakeside Health Pharmacy
825 North Service Road #104-B, Hamilton 0.31km -
Fruitland Square Mall
Hamilton 1.9km
-
Fruitland Square
301 Fruitland Road, Stoney Creek 2.01km -
Fruitland Crossing
311& 327 Fruitland Rd &, 621 Barton Street, Stoney Creek 2.04km -
Hwy 8 and Gray Plaza
174 No Hwy, Stoney Creek 5.38km
-
Starlite Drive In Theatre
59 Green Mountain Road East, Stoney Creek 7.35km -
Cineplex Cinemas Hamilton Mountain
795 Paramount Drive, Stoney Creek 11.35km -
Playhouse Cinema
177 Sherman Avenue North, Hamilton 13.27km
-
Lookout Sports Lounge
5-610 South Service Road, Stoney Creek 1.82km -
UberWarrior
2-360 Lewis Road, Stoney Creek 1.97km -
Mustang's Big Ol' Grill
301 Fruitland Road, Stoney Creek 2.03km
- 3 bath
- 3 bed
- 1100 sqft
24-170 Palacebeach Trail, Hamilton, Ontario • L8E 0H2 • Stoney Creek
- 3 bath
- 3 bed
- 1500 sqft
74 Edenrock Drive, Hamilton, Ontario • L8E 0G7 • Stoney Creek Industrial






