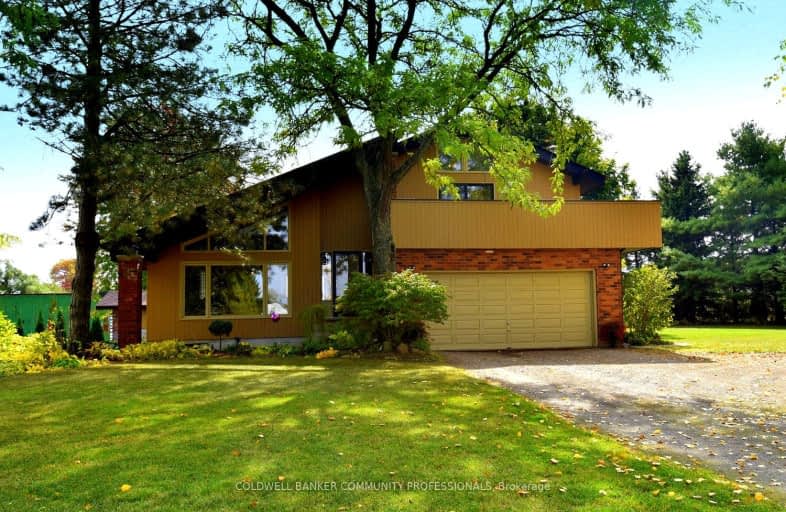Car-Dependent
- Almost all errands require a car.
0
/100
No Nearby Transit
- Almost all errands require a car.
0
/100
Somewhat Bikeable
- Most errands require a car.
26
/100

Queen's Rangers Public School
Elementary: Public
4.93 km
Beverly Central Public School
Elementary: Public
5.57 km
Spencer Valley Public School
Elementary: Public
9.64 km
Dr John Seaton Senior Public School
Elementary: Public
11.14 km
Ancaster Senior Public School
Elementary: Public
10.60 km
C H Bray School
Elementary: Public
10.24 km
Grand Erie Learning Alternatives
Secondary: Public
16.25 km
Pauline Johnson Collegiate and Vocational School
Secondary: Public
16.57 km
Dundas Valley Secondary School
Secondary: Public
10.60 km
Bishop Tonnos Catholic Secondary School
Secondary: Catholic
10.83 km
North Park Collegiate and Vocational School
Secondary: Public
15.78 km
Ancaster High School
Secondary: Public
9.34 km
-
Dundas Valley Conservation Area
Governors Rd, Ancaster ON 9.08km -
Bullock's Corner Park
Park Ave, Greensville ON 9.84km -
Ancaster Radial Line
1 Halson St (behind Wilson St), Ancaster ON L9G 2S2 10.94km
-
CIBC
30 Wilson St W, Ancaster ON L9G 1N2 10.52km -
Scotiabank
851 Golf Links Rd, Hamilton ON L9K 1L5 13.21km -
Scotiabank
84 Lynden Rd, Brantford ON N3R 6B8 13.99km


