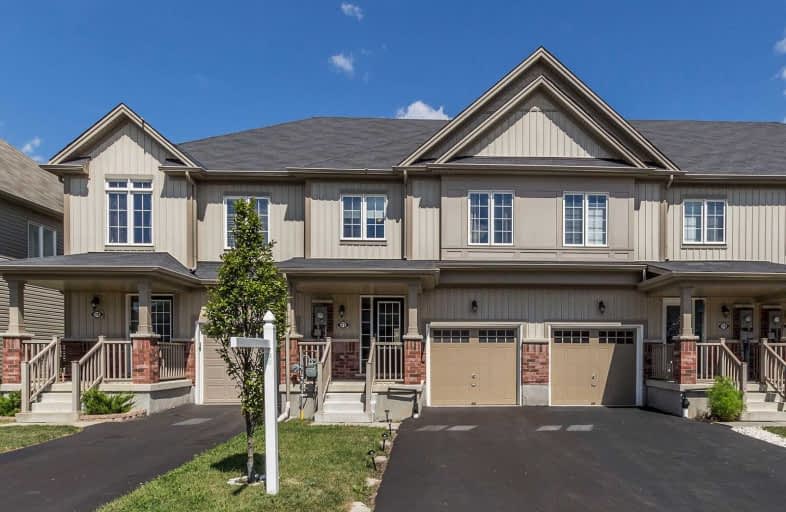Sold on Sep 08, 2019
Note: Property is not currently for sale or for rent.

-
Type: Att/Row/Twnhouse
-
Style: 2-Storey
-
Size: 1100 sqft
-
Lot Size: 19.69 x 85.65 Feet
-
Age: 0-5 years
-
Taxes: $3,400 per year
-
Days on Site: 9 Days
-
Added: Sep 09, 2019 (1 week on market)
-
Updated:
-
Last Checked: 3 months ago
-
MLS®#: X4561126
-
Listed By: Re/max real estate centre inc., brokerage
5 Years New, Freeholdenergy Star Townhouse With No Road Fees! Just Moments Away From Schools, Parkette, Splashpad, Shops & Commuter Routes. Almost 1500 Sqft, 3 Bedrm, 2.5 Bathroom Open Concept Main Floor With Upgraded Kitchen Cabinets And Island That Overlooks The Great Room, Upper Level Features 3 Bright Bedrooms With The Master Bedroom Having A Walk-In Closet And 4 Piece Ensuite. This Home Has It All And Is Wonderfully Maintained By The Original Owners!
Extras
Fridge, Stove, Dishwasher, Fan, Washer, Dryer, Elf's, Awc, Garage Door & Opener. Rental Items: Hot Water Heater, Energy Recovery Ventilator System
Property Details
Facts for 172 Whitwell Way, Hamilton
Status
Days on Market: 9
Last Status: Sold
Sold Date: Sep 08, 2019
Closed Date: Nov 18, 2019
Expiry Date: Nov 30, 2019
Sold Price: $454,000
Unavailable Date: Sep 08, 2019
Input Date: Aug 30, 2019
Prior LSC: Listing with no contract changes
Property
Status: Sale
Property Type: Att/Row/Twnhouse
Style: 2-Storey
Size (sq ft): 1100
Age: 0-5
Area: Hamilton
Community: Binbrook
Availability Date: Tba
Inside
Bedrooms: 3
Bathrooms: 3
Kitchens: 1
Rooms: 6
Den/Family Room: No
Air Conditioning: Central Air
Fireplace: No
Washrooms: 3
Building
Basement: Full
Heat Type: Forced Air
Heat Source: Gas
Exterior: Alum Siding
Exterior: Brick
Energy Certificate: Y
Water Supply: Municipal
Special Designation: Unknown
Parking
Driveway: Private
Garage Spaces: 1
Garage Type: Attached
Covered Parking Spaces: 2
Total Parking Spaces: 3
Fees
Tax Year: 2018
Tax Legal Description: Pt Blk 71 Pl 62M1194 Designated As Pt 10 Pl 62R197
Taxes: $3,400
Land
Cross Street: Binhaven/Binbrook
Municipality District: Hamilton
Fronting On: West
Pool: None
Sewer: Sewers
Lot Depth: 85.65 Feet
Lot Frontage: 19.69 Feet
Rooms
Room details for 172 Whitwell Way, Hamilton
| Type | Dimensions | Description |
|---|---|---|
| Dining Ground | - | Combined W/Kitchen, O/Looks Backyard |
| Kitchen Ground | - | Modern Kitchen, Stainless Steel Appl |
| Living Ground | - | Laminate, O/Looks Backyard |
| 2nd Br 2nd | - | Broadloom, Large Closet |
| 3rd Br 2nd | - | Broadloom, Large Closet |
| Master 2nd | - | Broadloom, W/I Closet |
| XXXXXXXX | XXX XX, XXXX |
XXXX XXX XXXX |
$XXX,XXX |
| XXX XX, XXXX |
XXXXXX XXX XXXX |
$XXX,XXX |
| XXXXXXXX XXXX | XXX XX, XXXX | $454,000 XXX XXXX |
| XXXXXXXX XXXXXX | XXX XX, XXXX | $454,900 XXX XXXX |

École élémentaire Michaëlle Jean Elementary School
Elementary: PublicJanet Lee Public School
Elementary: PublicSt. Mark Catholic Elementary School
Elementary: CatholicGatestone Elementary Public School
Elementary: PublicSt. Matthew Catholic Elementary School
Elementary: CatholicBellmoore Public School
Elementary: PublicVincent Massey/James Street
Secondary: PublicÉSAC Mère-Teresa
Secondary: CatholicNora Henderson Secondary School
Secondary: PublicSaltfleet High School
Secondary: PublicSt. Jean de Brebeuf Catholic Secondary School
Secondary: CatholicBishop Ryan Catholic Secondary School
Secondary: Catholic

