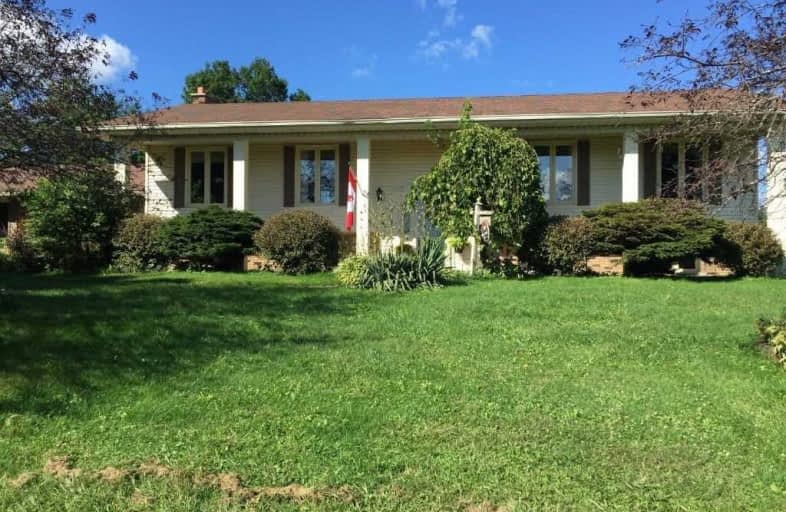Sold on May 23, 2020
Note: Property is not currently for sale or for rent.

-
Type: Detached
-
Style: Bungalow-Raised
-
Size: 1100 sqft
-
Lot Size: 51.17 x 0 Acres
-
Age: 31-50 years
-
Taxes: $3,468 per year
-
Days on Site: 12 Days
-
Added: May 11, 2020 (1 week on market)
-
Updated:
-
Last Checked: 2 months ago
-
MLS®#: X4758907
-
Listed By: Purplebricks, brokerage
Picturesque 51.17 Acre Rural Farm In Sought-After Flamborough Location Nestled Between Two Golf Courses. This Beautifully Updated, Sun-Filled 4 Bedroom Family Home With Fully Finished Walk Out Basement Is Positioned Well Back From Paved Road. Custom Kitchen, Floors And All Windows Updated Within 3 Years. Large 36X40Ft Insulated Workshop Boasts Natural Gas Heating And 50Amp Hydro Service. 30X60 Pole Barn. Quick Easy Access To Major Hwys.
Property Details
Facts for 173 Highway 52, Hamilton
Status
Days on Market: 12
Last Status: Sold
Sold Date: May 23, 2020
Closed Date: Sep 30, 2020
Expiry Date: Sep 10, 2020
Sold Price: $1,450,000
Unavailable Date: May 23, 2020
Input Date: May 11, 2020
Property
Status: Sale
Property Type: Detached
Style: Bungalow-Raised
Size (sq ft): 1100
Age: 31-50
Area: Hamilton
Community: Lynden
Availability Date: Flex
Inside
Bedrooms: 3
Bedrooms Plus: 1
Bathrooms: 2
Kitchens: 1
Rooms: 6
Den/Family Room: No
Air Conditioning: Central Air
Fireplace: Yes
Laundry Level: Lower
Central Vacuum: Y
Washrooms: 2
Building
Basement: Sep Entrance
Heat Type: Forced Air
Heat Source: Gas
Exterior: Brick
Exterior: Vinyl Siding
Water Supply: Other
Special Designation: Unknown
Parking
Driveway: Private
Garage Spaces: 2
Garage Type: Attached
Covered Parking Spaces: 15
Total Parking Spaces: 17
Fees
Tax Year: 2020
Tax Legal Description: Pt Lts 29 & 30, Con 1 Beverly , As In Cd308093; 'S
Taxes: $3,468
Land
Cross Street: Hwy 52 And Governers
Municipality District: Hamilton
Fronting On: West
Pool: None
Sewer: Septic
Lot Frontage: 51.17 Acres
Acres: 50-99.99
Rooms
Room details for 173 Highway 52, Hamilton
| Type | Dimensions | Description |
|---|---|---|
| Master Main | 3.35 x 4.27 | |
| 2nd Br Main | 3.05 x 3.96 | |
| 3rd Br Main | 3.05 x 3.05 | |
| Dining Main | 3.35 x 3.66 | |
| Kitchen Main | 3.35 x 4.57 | |
| Living Main | 4.27 x 6.10 | |
| 4th Br Bsmt | 3.35 x 5.49 | |
| Den Bsmt | 2.13 x 2.74 | |
| Office Bsmt | 3.35 x 5.79 | |
| Rec Bsmt | 3.35 x 6.71 |
| XXXXXXXX | XXX XX, XXXX |
XXXX XXX XXXX |
$X,XXX,XXX |
| XXX XX, XXXX |
XXXXXX XXX XXXX |
$X,XXX,XXX |
| XXXXXXXX XXXX | XXX XX, XXXX | $1,450,000 XXX XXXX |
| XXXXXXXX XXXXXX | XXX XX, XXXX | $1,499,900 XXX XXXX |

Queen's Rangers Public School
Elementary: PublicBeverly Central Public School
Elementary: PublicSpencer Valley Public School
Elementary: PublicC H Bray School
Elementary: PublicSt. Ann (Ancaster) Catholic Elementary School
Elementary: CatholicSir William Osler Elementary School
Elementary: PublicDundas Valley Secondary School
Secondary: PublicSt. Mary Catholic Secondary School
Secondary: CatholicSir Allan MacNab Secondary School
Secondary: PublicBishop Tonnos Catholic Secondary School
Secondary: CatholicAncaster High School
Secondary: PublicSt. Thomas More Catholic Secondary School
Secondary: Catholic

