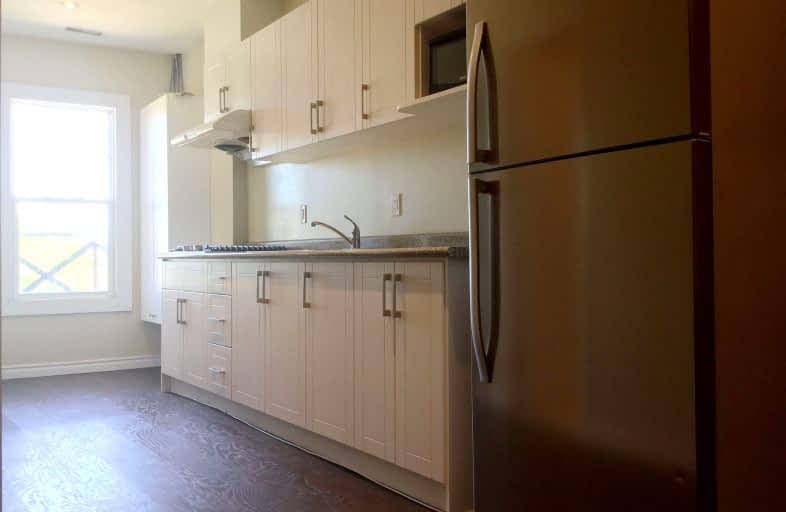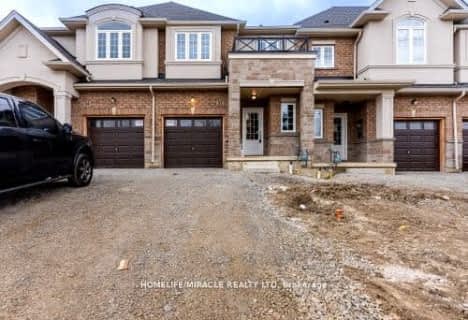Very Walkable
- Most errands can be accomplished on foot.
84
/100
Excellent Transit
- Most errands can be accomplished by public transportation.
87
/100
Very Bikeable
- Most errands can be accomplished on bike.
89
/100

St. Patrick Catholic Elementary School
Elementary: Catholic
0.71 km
Central Junior Public School
Elementary: Public
0.87 km
St. Brigid Catholic Elementary School
Elementary: Catholic
1.16 km
Bennetto Elementary School
Elementary: Public
1.41 km
Dr. J. Edgar Davey (New) Elementary Public School
Elementary: Public
0.40 km
Queen Victoria Elementary Public School
Elementary: Public
0.77 km
King William Alter Ed Secondary School
Secondary: Public
0.28 km
Turning Point School
Secondary: Public
0.55 km
École secondaire Georges-P-Vanier
Secondary: Public
2.76 km
St. Charles Catholic Adult Secondary School
Secondary: Catholic
2.06 km
Sir John A Macdonald Secondary School
Secondary: Public
0.98 km
Cathedral High School
Secondary: Catholic
0.88 km
-
Beasley Park
96 Mary St (Mary and Wilson), Hamilton ON L8R 1K4 0.35km -
Corktown Park
Forest Ave, Hamilton ON 0.74km -
City Hall Parkette
Bay & Hunter, Hamilton ON 0.93km
-
Scotiabank
250 Centennial Rd, Hamilton ON L8N 4G9 0.42km -
Scotiabank
201 St Andrews Dr, Hamilton ON L8K 5K2 0.48km -
BMO Bank of Montreal
2 King St W, Hamilton ON L8P 1A1 0.5km



