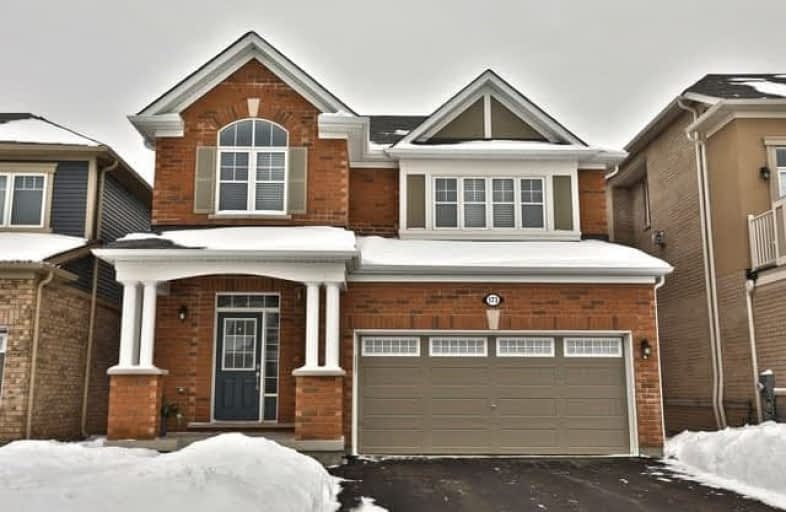
Brant Hills Public School
Elementary: Public
3.34 km
St. Thomas Catholic Elementary School
Elementary: Catholic
2.15 km
Mary Hopkins Public School
Elementary: Public
1.84 km
Allan A Greenleaf Elementary
Elementary: Public
2.89 km
Guardian Angels Catholic Elementary School
Elementary: Catholic
2.92 km
Guy B Brown Elementary Public School
Elementary: Public
3.15 km
Thomas Merton Catholic Secondary School
Secondary: Catholic
5.89 km
Aldershot High School
Secondary: Public
5.22 km
Burlington Central High School
Secondary: Public
6.16 km
M M Robinson High School
Secondary: Public
4.74 km
Notre Dame Roman Catholic Secondary School
Secondary: Catholic
5.21 km
Waterdown District High School
Secondary: Public
2.97 km



