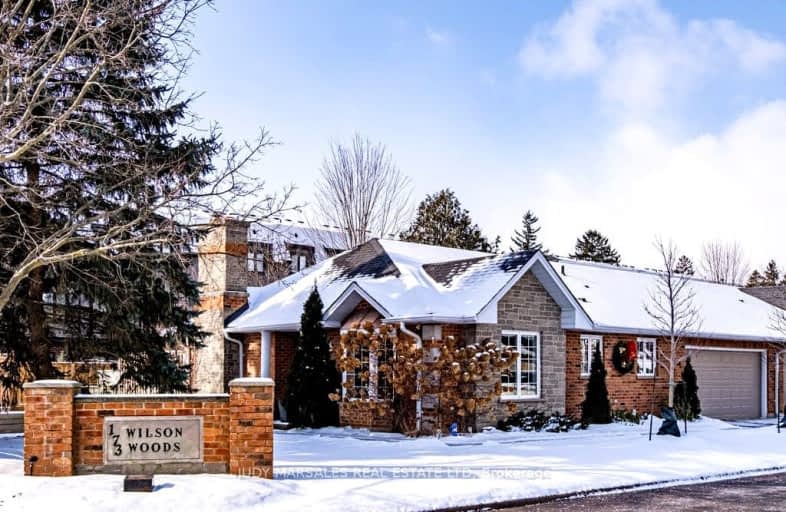Somewhat Walkable
- Some errands can be accomplished on foot.
67
/100
Some Transit
- Most errands require a car.
25
/100
Bikeable
- Some errands can be accomplished on bike.
61
/100

Rousseau Public School
Elementary: Public
3.01 km
Ancaster Senior Public School
Elementary: Public
0.61 km
C H Bray School
Elementary: Public
0.40 km
St. Ann (Ancaster) Catholic Elementary School
Elementary: Catholic
0.73 km
St. Joachim Catholic Elementary School
Elementary: Catholic
0.69 km
Fessenden School
Elementary: Public
0.50 km
Dundas Valley Secondary School
Secondary: Public
5.13 km
St. Mary Catholic Secondary School
Secondary: Catholic
6.99 km
Sir Allan MacNab Secondary School
Secondary: Public
6.11 km
Bishop Tonnos Catholic Secondary School
Secondary: Catholic
1.32 km
Ancaster High School
Secondary: Public
0.93 km
St. Thomas More Catholic Secondary School
Secondary: Catholic
6.01 km
-
Ch Bray Playground
Ancaster ON 0.44km -
Moorland Park
Ancaster ON L9G 2R8 3.12km -
Biba Park
Hamilton ON L9K 0A7 4.13km
-
BMO Bank of Montreal
370 Wilson St E, Ancaster ON L9G 4S4 2.12km -
RBC Royal Bank
801 Mohawk Rd W, Hamilton ON L9C 6C2 6.15km -
CIBC
919 Upper Paradise Rd, Hamilton ON L9B 2M9 6.16km


