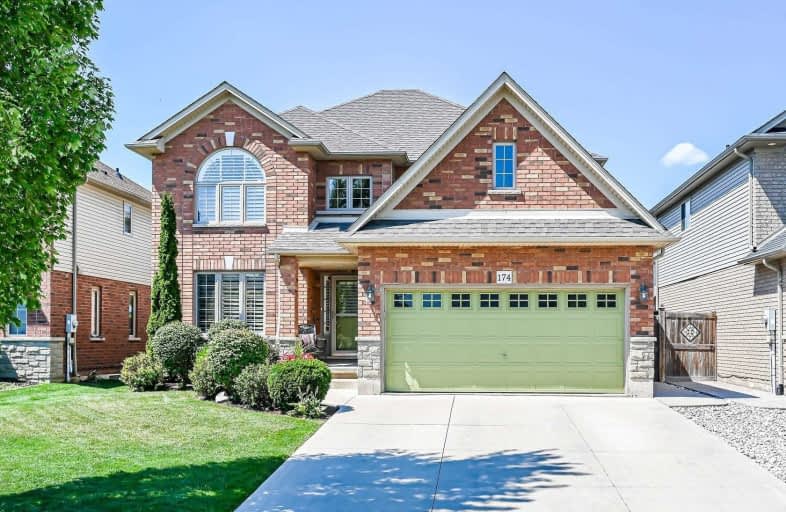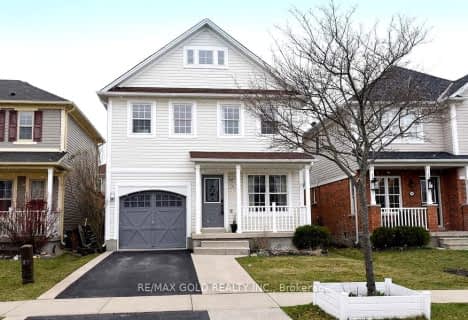
École élémentaire Michaëlle Jean Elementary School
Elementary: Public
2.19 km
Our Lady of the Assumption Catholic Elementary School
Elementary: Catholic
6.96 km
St. Mark Catholic Elementary School
Elementary: Catholic
7.08 km
Gatestone Elementary Public School
Elementary: Public
7.39 km
St. Matthew Catholic Elementary School
Elementary: Catholic
0.89 km
Bellmoore Public School
Elementary: Public
1.31 km
ÉSAC Mère-Teresa
Secondary: Catholic
11.06 km
Nora Henderson Secondary School
Secondary: Public
11.50 km
Glendale Secondary School
Secondary: Public
12.31 km
Saltfleet High School
Secondary: Public
7.77 km
St. Jean de Brebeuf Catholic Secondary School
Secondary: Catholic
10.74 km
Bishop Ryan Catholic Secondary School
Secondary: Catholic
7.40 km






