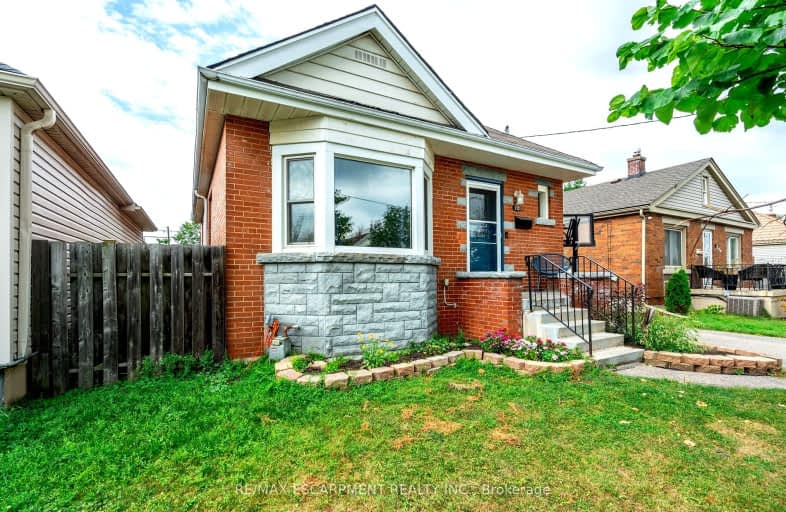Very Walkable
- Most errands can be accomplished on foot.
80
/100
Good Transit
- Some errands can be accomplished by public transportation.
57
/100
Bikeable
- Some errands can be accomplished on bike.
57
/100

Parkdale School
Elementary: Public
0.34 km
Viscount Montgomery Public School
Elementary: Public
1.14 km
St. Eugene Catholic Elementary School
Elementary: Catholic
0.95 km
W H Ballard Public School
Elementary: Public
0.74 km
Hillcrest Elementary Public School
Elementary: Public
1.31 km
Queen Mary Public School
Elementary: Public
1.62 km
Vincent Massey/James Street
Secondary: Public
4.35 km
ÉSAC Mère-Teresa
Secondary: Catholic
4.20 km
Delta Secondary School
Secondary: Public
1.61 km
Glendale Secondary School
Secondary: Public
2.20 km
Sir Winston Churchill Secondary School
Secondary: Public
0.52 km
Sherwood Secondary School
Secondary: Public
2.84 km
-
Andrew Warburton Memorial Park
Cope St, Hamilton ON 0.73km -
Red Hill Bowl
Hamilton ON 1.5km -
Mountain Drive Park
Concession St (Upper Gage), Hamilton ON 3.84km
-
CIBC
1273 Barton St E (Kenilworth Ave. N.), Hamilton ON L8H 2V4 1.42km -
CIBC
545 Woodward Ave, Hamilton ON L8H 6P2 1.53km -
TD Bank Financial Group
1900 King St E, Hamilton ON L8K 1W1 1.6km














