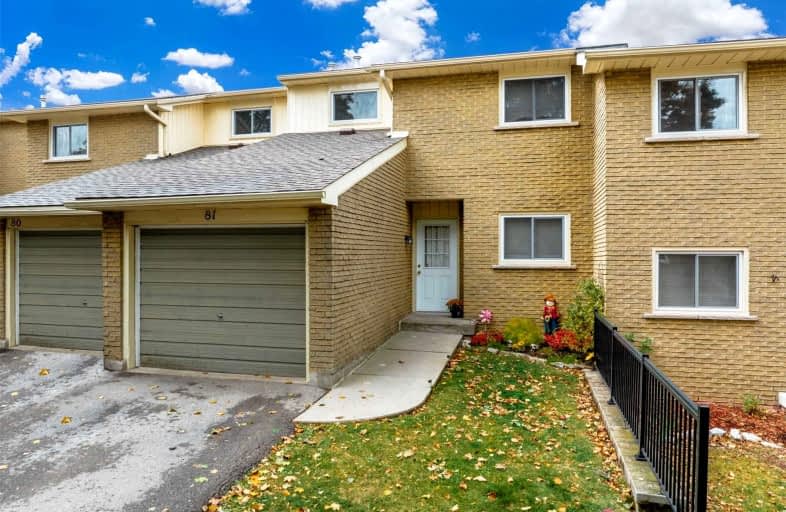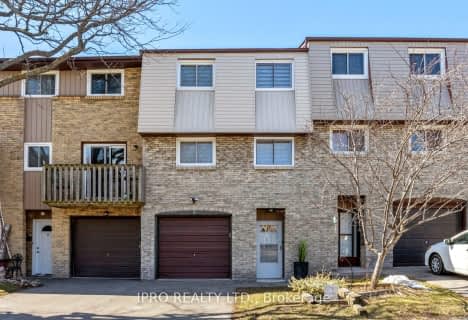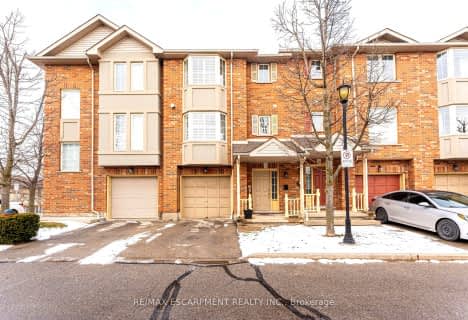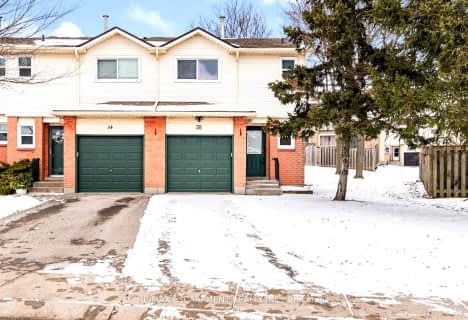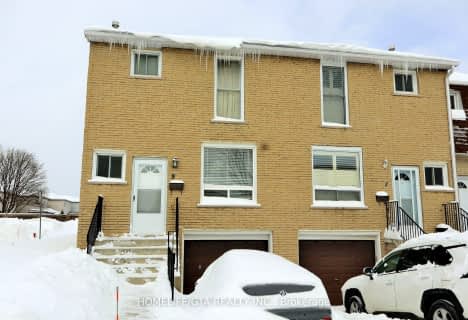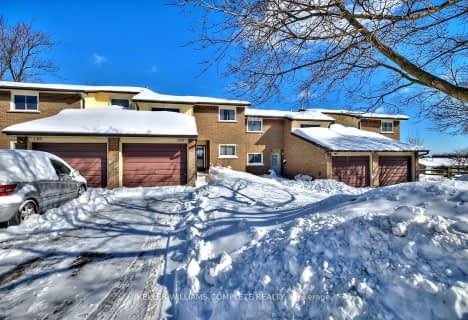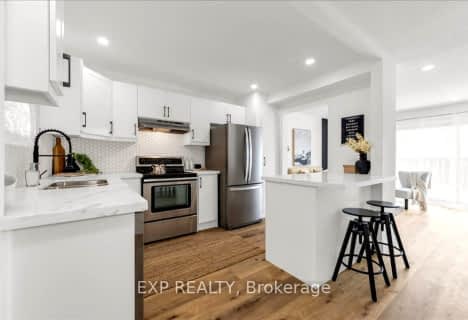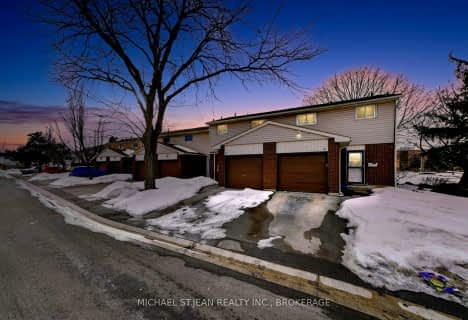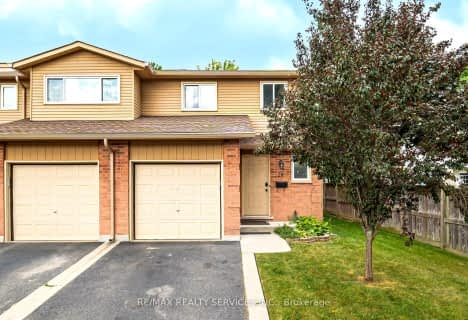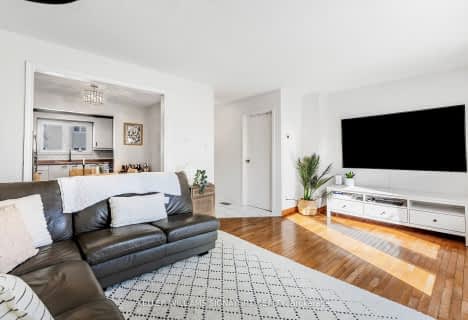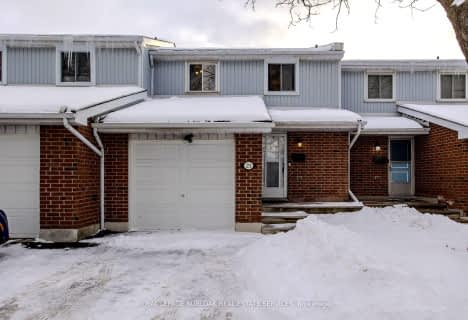Somewhat Walkable
- Some errands can be accomplished on foot.
Some Transit
- Most errands require a car.
Somewhat Bikeable
- Most errands require a car.

Lincoln Alexander Public School
Elementary: PublicSt. Kateri Tekakwitha Catholic Elementary School
Elementary: CatholicCecil B Stirling School
Elementary: PublicSt. Teresa of Calcutta Catholic Elementary School
Elementary: CatholicTemplemead Elementary School
Elementary: PublicLawfield Elementary School
Elementary: PublicVincent Massey/James Street
Secondary: PublicÉSAC Mère-Teresa
Secondary: CatholicNora Henderson Secondary School
Secondary: PublicSherwood Secondary School
Secondary: PublicSt. Jean de Brebeuf Catholic Secondary School
Secondary: CatholicBishop Ryan Catholic Secondary School
Secondary: Catholic-
Broughton West Park
Hamilton ON L8W 3W4 2.15km -
William Bethune Park
3.27km -
Mountain Brow Park
4.04km
-
Localcoin Bitcoin ATM - Top's Discount Foods
969 Upper Ottawa St, Hamilton ON L8T 4V9 0.99km -
RBC Royal Bank
810 Upper Gage Ave (Mohawk), Hamilton ON L8V 4K4 1.43km -
TD Bank Financial Group
65 Mall Rd (Mohawk rd.), Hamilton ON L8V 5B8 2.02km
More about this building
View 175 Queen Victoria Drive, Hamilton- 2 bath
- 3 bed
- 1400 sqft
03-985 Limeridge Road East, Hamilton, Ontario • L8W 1X9 • Berrisfield
- 2 bath
- 3 bed
- 1400 sqft
07-1336 UPPER SHERMAN Avenue, Hamilton, Ontario • L8W 3Z2 • Rushdale
- 2 bath
- 3 bed
- 1400 sqft
07-910 Limeridge Road East, Hamilton, Ontario • L8W 1N9 • Berrisfield
- 2 bath
- 3 bed
- 1000 sqft
49-1300 Upper Ottawa Street, Hamilton, Ontario • L8W 1M8 • Quinndale
- 2 bath
- 3 bed
- 1200 sqft
28-1675 Upper Gage Avenue, Hamilton, Ontario • L8W 3R7 • Broughton
