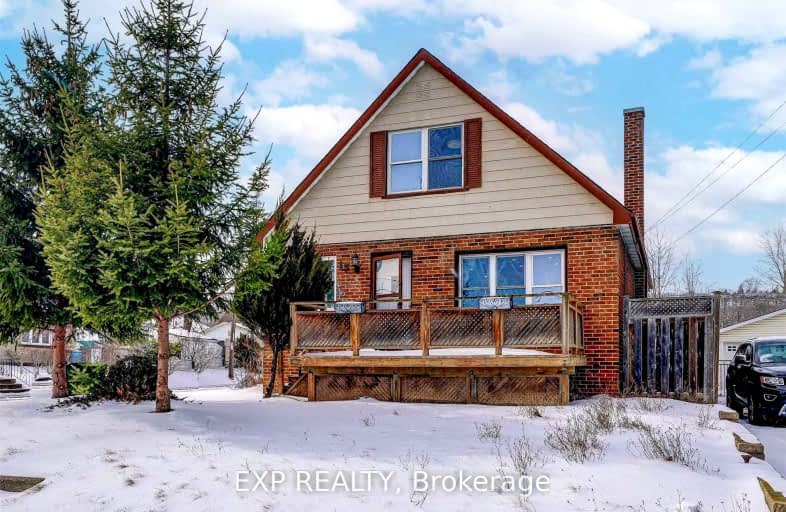Car-Dependent
- Most errands require a car.
30
/100
Some Transit
- Most errands require a car.
49
/100
Bikeable
- Some errands can be accomplished on bike.
56
/100

Rosedale Elementary School
Elementary: Public
0.25 km
École élémentaire Pavillon de la jeunesse
Elementary: Public
1.35 km
St. Luke Catholic Elementary School
Elementary: Catholic
1.15 km
Viscount Montgomery Public School
Elementary: Public
1.45 km
Elizabeth Bagshaw School
Elementary: Public
0.94 km
A M Cunningham Junior Public School
Elementary: Public
1.84 km
ÉSAC Mère-Teresa
Secondary: Catholic
1.84 km
Nora Henderson Secondary School
Secondary: Public
2.73 km
Delta Secondary School
Secondary: Public
2.11 km
Glendale Secondary School
Secondary: Public
2.32 km
Sir Winston Churchill Secondary School
Secondary: Public
2.03 km
Sherwood Secondary School
Secondary: Public
1.32 km
-
Fay Hill
Broker Dr (Fay), Hamilton ON 1.31km -
Red Hill Bowl
Hamilton ON 1.55km -
Mohawk Sports Park
1100 Mohawk Rd E, Hamilton ON 1.74km
-
RBC Royal Bank
2132 King St E, Hamilton ON L8K 1W6 1.1km -
Localcoin Bitcoin ATM - Busy Bee Food Mart
1190 Main St E, Hamilton ON L8M 1P5 2.44km -
Scotiabank
1190 Main St E, Hamilton ON L8M 1P5 2.48km












