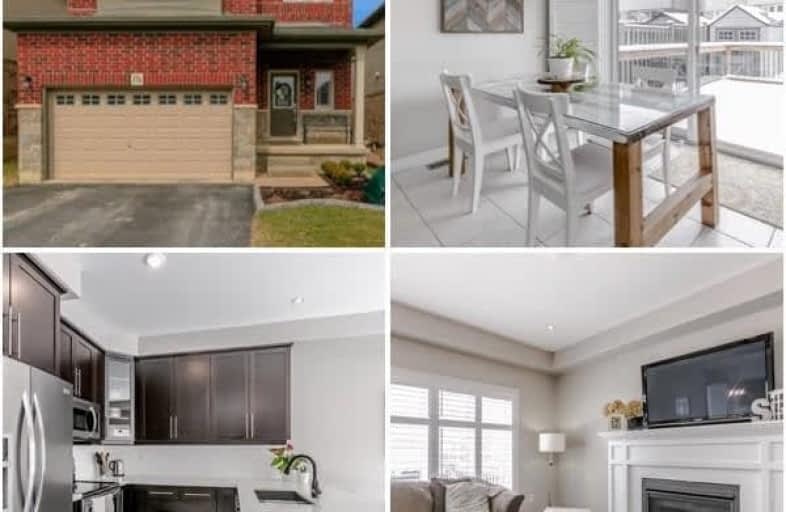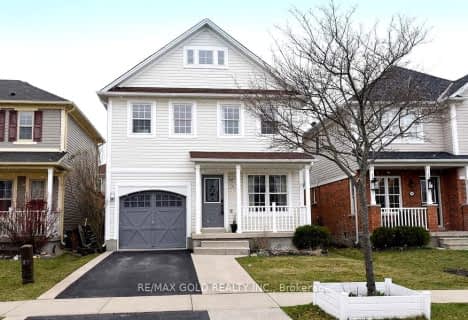Sold on May 14, 2019
Note: Property is not currently for sale or for rent.

-
Type: Detached
-
Style: 2-Storey
-
Size: 1500 sqft
-
Lot Size: 36.64 x 88.52 Feet
-
Age: No Data
-
Taxes: $3,572 per year
-
Days on Site: 42 Days
-
Added: Sep 07, 2019 (1 month on market)
-
Updated:
-
Last Checked: 3 months ago
-
MLS®#: X4400857
-
Listed By: Right at home realty inc., brokerage
Stunning Family Home W/Approx. 2400 Sq Ft Of Finished Living Space (Inc Finished Bsmt) Phenomenal Top Of The Line Builder Upgrades & Features, Such As The Vaulted Ceilings, Quartz Stone Kitchen Counter Tops, California Shutters & Solid Oak Stairs. The Laundry Room Is Located On The 2nd Floor. If Desired, Can Be Converted Into Office. The Basement Is Professionally Finished W/4th Washroom, Is Open Concept & Perfect For Entertaining.R/I For Bar!
Extras
Fridge, Stove, Elf's, Shutters, Hwt (R), Furnace & Air Conditioner, Closet Cabinets (Master). Exclude: Tv Wall Mounts.
Property Details
Facts for 176 Pumpkin Pass, Hamilton
Status
Days on Market: 42
Last Status: Sold
Sold Date: May 14, 2019
Closed Date: Jul 11, 2019
Expiry Date: Sep 02, 2019
Sold Price: $612,000
Unavailable Date: May 14, 2019
Input Date: Apr 02, 2019
Property
Status: Sale
Property Type: Detached
Style: 2-Storey
Size (sq ft): 1500
Area: Hamilton
Community: Binbrook
Availability Date: 60/90
Inside
Bedrooms: 3
Bathrooms: 4
Kitchens: 1
Rooms: 11
Den/Family Room: Yes
Air Conditioning: Central Air
Fireplace: Yes
Washrooms: 4
Building
Basement: Finished
Heat Type: Forced Air
Heat Source: Gas
Exterior: Brick
Exterior: Stone
Water Supply: Municipal
Special Designation: Unknown
Parking
Driveway: Pvt Double
Garage Spaces: 2
Garage Type: Attached
Covered Parking Spaces: 2
Total Parking Spaces: 4
Fees
Tax Year: 2018
Tax Legal Description: Lot 75, Plan 62M1149 S/T Ease In Gross As In We739
Taxes: $3,572
Highlights
Feature: Hospital
Feature: Park
Feature: Public Transit
Feature: Ravine
Land
Cross Street: Fall Fair / Pumpkin
Municipality District: Hamilton
Fronting On: North
Pool: None
Sewer: Sewers
Lot Depth: 88.52 Feet
Lot Frontage: 36.64 Feet
Additional Media
- Virtual Tour: https://www.dropbox.com/s/a3cmyve7r72s6kq/Pumpkin_Pass_Unbranded.mp4?dl=0
Rooms
Room details for 176 Pumpkin Pass, Hamilton
| Type | Dimensions | Description |
|---|---|---|
| Foyer Main | 1.52 x 4.09 | Vaulted Ceiling, California Shutters, Ceramic Floor |
| Family Main | 4.50 x 4.19 | California Shutters, Hardwood Floor, Pot Lights |
| Kitchen Main | 2.67 x 2.51 | Quartz Counter, Stainless Steel Appl, Open Concept |
| Dining Main | 2.67 x 3.33 | California Shutters, Vaulted Ceiling, W/O To Yard |
| Master 2nd | 4.04 x 5.26 | Ensuite Bath, Vaulted Ceiling, California Shutters |
| 2nd Br 2nd | 3.20 x 3.33 | Closet, California Shutters, O/Looks Backyard |
| 3rd Br 2nd | 3.20 x 3.33 | Closet, California Shutters, O/Looks Backyard |
| Laundry 2nd | - | B/I Shelves, Ceramic Floor |
| XXXXXXXX | XXX XX, XXXX |
XXXX XXX XXXX |
$XXX,XXX |
| XXX XX, XXXX |
XXXXXX XXX XXXX |
$XXX,XXX | |
| XXXXXXXX | XXX XX, XXXX |
XXXX XXX XXXX |
$XXX,XXX |
| XXX XX, XXXX |
XXXXXX XXX XXXX |
$XXX,XXX |
| XXXXXXXX XXXX | XXX XX, XXXX | $612,000 XXX XXXX |
| XXXXXXXX XXXXXX | XXX XX, XXXX | $619,900 XXX XXXX |
| XXXXXXXX XXXX | XXX XX, XXXX | $452,500 XXX XXXX |
| XXXXXXXX XXXXXX | XXX XX, XXXX | $450,000 XXX XXXX |

École élémentaire Michaëlle Jean Elementary School
Elementary: PublicJanet Lee Public School
Elementary: PublicSt. Mark Catholic Elementary School
Elementary: CatholicGatestone Elementary Public School
Elementary: PublicSt. Matthew Catholic Elementary School
Elementary: CatholicBellmoore Public School
Elementary: PublicÉSAC Mère-Teresa
Secondary: CatholicNora Henderson Secondary School
Secondary: PublicSherwood Secondary School
Secondary: PublicSaltfleet High School
Secondary: PublicSt. Jean de Brebeuf Catholic Secondary School
Secondary: CatholicBishop Ryan Catholic Secondary School
Secondary: Catholic- 3 bath
- 3 bed



