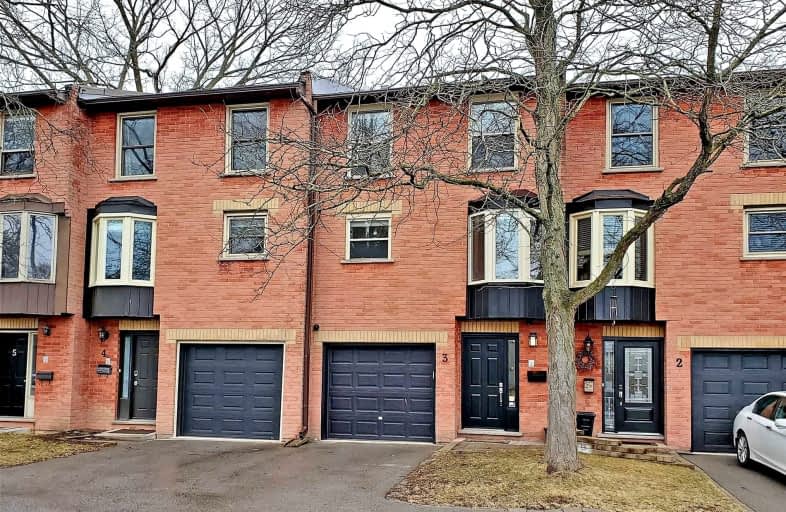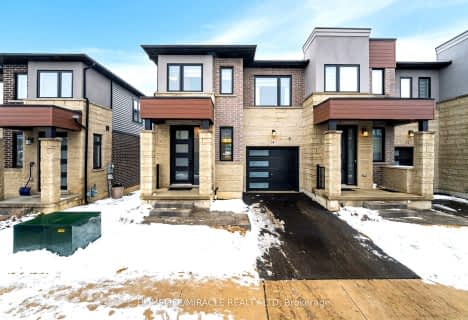
Glenwood Special Day School
Elementary: Public
0.69 km
Yorkview School
Elementary: Public
2.24 km
Mountview Junior Public School
Elementary: Public
1.80 km
Canadian Martyrs Catholic Elementary School
Elementary: Catholic
1.37 km
St. Teresa of Avila Catholic Elementary School
Elementary: Catholic
2.12 km
Dundana Public School
Elementary: Public
1.15 km
École secondaire Georges-P-Vanier
Secondary: Public
3.68 km
Dundas Valley Secondary School
Secondary: Public
3.20 km
St. Mary Catholic Secondary School
Secondary: Catholic
0.81 km
Sir Allan MacNab Secondary School
Secondary: Public
2.86 km
Westdale Secondary School
Secondary: Public
2.99 km
St. Thomas More Catholic Secondary School
Secondary: Catholic
4.82 km





