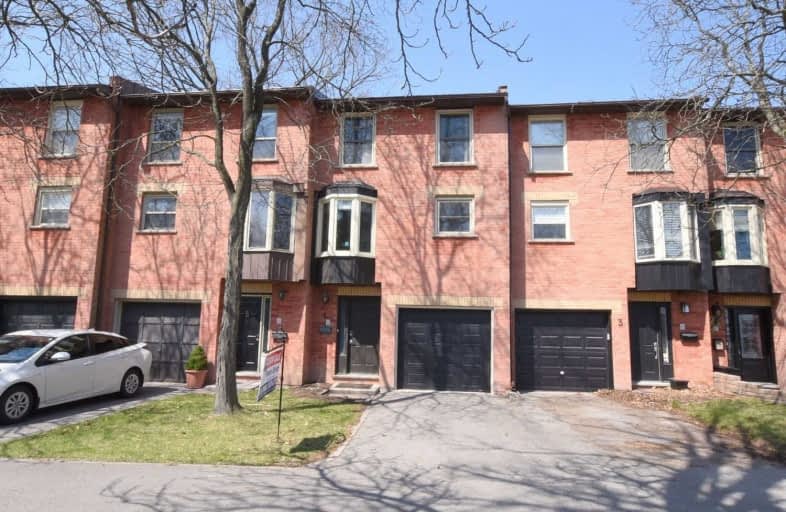Sold on May 18, 2021
Note: Property is not currently for sale or for rent.

-
Type: Att/Row/Twnhouse
-
Style: 2-Storey
-
Size: 1100 sqft
-
Lot Size: 17.75 x 186.36 Feet
-
Age: 31-50 years
-
Taxes: $4,124 per year
-
Days on Site: 14 Days
-
Added: May 04, 2021 (2 weeks on market)
-
Updated:
-
Last Checked: 3 months ago
-
MLS®#: X5220770
-
Listed By: Re/max escarpment realty inc., brokerage
Freehold That Backs Onto Scenic Wooded Ravine. Hamilton's Own Group Of 7. Has Part Interest In Adjoining Rear Property Abutting Conservation Land. Enjoy Your Very Own Private Piece Of Paradise From The Back Deck. Walking Distance To Rail Trail, Shopping, Transit, Quaint Dundas Shops, Etc. Easy Hwy Access. Recent Updates Include: Garage Door, Windows, Steel Roof, A/C, Skylight & More. Move-In Ready
Extras
Rental Items: Hot Water Heater (Boonstra Approx $20/Mth) Inclusions: Fridge, Stove, Dishwasher, Rangehood, Washer, Dryer, Chest Freezer, Light Fixtures, Window Coverings
Property Details
Facts for 04-1768 Main Street West, Hamilton
Status
Days on Market: 14
Last Status: Sold
Sold Date: May 18, 2021
Closed Date: Jun 30, 2021
Expiry Date: Jul 31, 2021
Sold Price: $675,250
Unavailable Date: May 18, 2021
Input Date: May 04, 2021
Property
Status: Sale
Property Type: Att/Row/Twnhouse
Style: 2-Storey
Size (sq ft): 1100
Age: 31-50
Area: Hamilton
Community: Ainslie Wood
Availability Date: Flexible
Assessment Amount: $347,000
Assessment Year: 2016
Inside
Bedrooms: 3
Bedrooms Plus: 1
Bathrooms: 2
Kitchens: 1
Rooms: 6
Den/Family Room: No
Air Conditioning: Central Air
Fireplace: No
Laundry Level: Lower
Central Vacuum: Y
Washrooms: 2
Building
Basement: Full
Heat Type: Forced Air
Heat Source: Gas
Exterior: Brick
Elevator: N
UFFI: No
Energy Certificate: N
Green Verification Status: N
Water Supply: Municipal
Physically Handicapped-Equipped: N
Special Designation: Unknown
Other Structures: Garden Shed
Retirement: N
Parking
Driveway: Private
Garage Spaces: 1
Garage Type: Attached
Covered Parking Spaces: 1
Total Parking Spaces: 2
Fees
Tax Year: 2020
Tax Legal Description: Pt Lt 54 Con 1 Ancaster Pt 4, 13,18 62R7929, S/T*
Taxes: $4,124
Highlights
Feature: Fenced Yard
Feature: Grnbelt/Conserv
Feature: Public Transit
Feature: Ravine
Feature: School
Land
Cross Street: Osler
Municipality District: Hamilton
Fronting On: West
Parcel Number: 174540176
Pool: None
Sewer: Sewers
Lot Depth: 186.36 Feet
Lot Frontage: 17.75 Feet
Acres: < .50
Rooms
Room details for 04-1768 Main Street West, Hamilton
| Type | Dimensions | Description |
|---|---|---|
| Living 2nd | 3.65 x 5.18 | Cathedral Ceiling, O/Looks Ravine, Sliding Doors |
| Dining 2nd | 2.99 x 2.99 | Breakfast Bar |
| Kitchen 2nd | 2.20 x 5.08 | Bay Window |
| 3rd Br 3rd | 3.35 x 2.59 | |
| Bathroom 3rd | 1.57 x 2.13 | 4 Pc Bath |
| Master 3rd | 3.27 x 5.13 | Double Closet |
| 2nd Br 3rd | 3.35 x 2.59 | |
| 4th Br Bsmt | 3.04 x 3.47 | |
| Laundry Bsmt | - | |
| Bathroom Bsmt | 1.93 x 0.90 | 2 Pc Bath |
| Foyer Main | - |
| XXXXXXXX | XXX XX, XXXX |
XXXX XXX XXXX |
$XXX,XXX |
| XXX XX, XXXX |
XXXXXX XXX XXXX |
$XXX,XXX | |
| XXXXXXXX | XXX XX, XXXX |
XXXXXXX XXX XXXX |
|
| XXX XX, XXXX |
XXXXXX XXX XXXX |
$XXX,XXX |
| XXXXXXXX XXXX | XXX XX, XXXX | $675,250 XXX XXXX |
| XXXXXXXX XXXXXX | XXX XX, XXXX | $674,900 XXX XXXX |
| XXXXXXXX XXXXXXX | XXX XX, XXXX | XXX XXXX |
| XXXXXXXX XXXXXX | XXX XX, XXXX | $699,900 XXX XXXX |

Glenwood Special Day School
Elementary: PublicYorkview School
Elementary: PublicMountview Junior Public School
Elementary: PublicCanadian Martyrs Catholic Elementary School
Elementary: CatholicSt. Teresa of Avila Catholic Elementary School
Elementary: CatholicDundana Public School
Elementary: PublicÉcole secondaire Georges-P-Vanier
Secondary: PublicDundas Valley Secondary School
Secondary: PublicSt. Mary Catholic Secondary School
Secondary: CatholicSir Allan MacNab Secondary School
Secondary: PublicWestdale Secondary School
Secondary: PublicSt. Thomas More Catholic Secondary School
Secondary: Catholic

