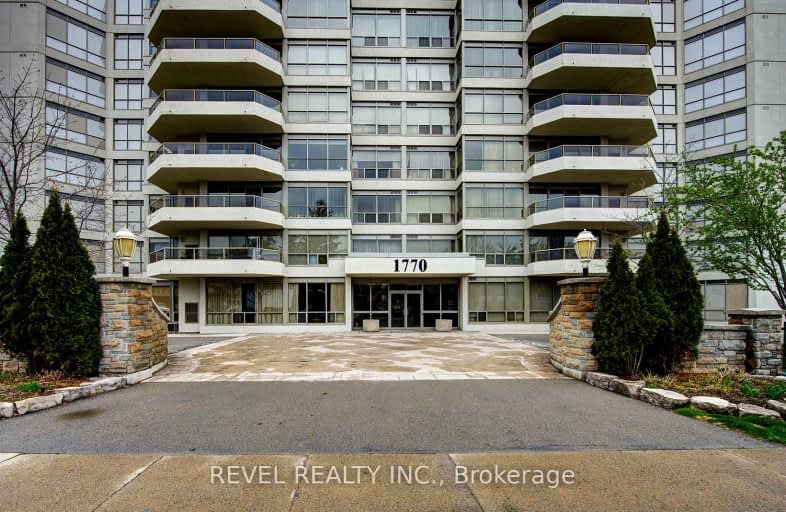Somewhat Walkable
- Some errands can be accomplished on foot.
57
/100
Good Transit
- Some errands can be accomplished by public transportation.
58
/100
Very Bikeable
- Most errands can be accomplished on bike.
82
/100

Glenwood Special Day School
Elementary: Public
0.63 km
Yorkview School
Elementary: Public
2.32 km
Mountview Junior Public School
Elementary: Public
1.76 km
Canadian Martyrs Catholic Elementary School
Elementary: Catholic
1.46 km
St. Teresa of Avila Catholic Elementary School
Elementary: Catholic
2.07 km
Dundana Public School
Elementary: Public
1.12 km
École secondaire Georges-P-Vanier
Secondary: Public
3.78 km
Dundas Valley Secondary School
Secondary: Public
3.14 km
St. Mary Catholic Secondary School
Secondary: Catholic
0.86 km
Sir Allan MacNab Secondary School
Secondary: Public
2.80 km
Westdale Secondary School
Secondary: Public
3.08 km
St. Thomas More Catholic Secondary School
Secondary: Catholic
4.75 km
-
Alexander Park
259 Whitney Ave (Whitney and Rifle Range), Hamilton ON 0.87km -
Scenic Woods Park
Hamilton ON 1.73km -
Dundas Driving Park
71 Cross St, Dundas ON 2.19km
-
RBC Financial Group
1845 Main St W (@ Whitney), Hamilton ON L8S 1J2 0.26km -
BMO Bank of Montreal
119 Osler Dr, Dundas ON L9H 6X4 0.55km -
BMO Bank of Montreal
375 Upper Paradise Rd, Hamilton ON L9C 5C9 3.14km
For Sale
2 Bedrooms
More about this building
View 1770 Main Street West, Hamilton


